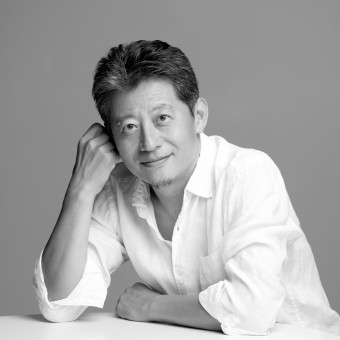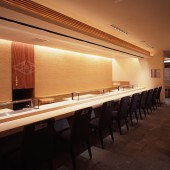Profile: Hiroaki Iwasa |
Home > Designer Profiles > Hiroaki Iwasa |

About Hiroaki Iwasa : Hiroaki Iwasa is a holistic architect with a 30-year career designing a variety of projects, from architecture to products to landscapes.
He founded HIROAKI IWASA ARCHITECTS WORKSHOP in Tokyo, where he is the chief architect and holds the qualification of a first-class architect.
In various projects, he grasps the situation from multiple perspectives and deep insight, approaches the issues honestly from the essential point of view,
He has designed and realized rich environments that awaken the five human senses and satisfy a sense of well-being within landscapes, historical and cultural backgrounds.
His various works, which emphasize the five human senses, have been realized in Japan and overseas, and have been praised in many fields and received numerous awards.
Design and art awaken our sensibilities and enrich our lives.
Design brings convenience to daily life through functionality and beauty, and art deepens thinking and sensitivity through its expression, bringing new perspectives.
I would like to explore the characteristics of these two fields and utilize them in my own way of thinking and various designs to create a prosperous future filled with happiness.
ORGANIZATION:
Hiroaki Iwasa Architects Workshop
EDUCATION:
1993, Musashino Art University, BA,Department of Architecture,Tokyo/Japan.
EXPERIENCE:
1993, Joined Masayuki Kurokawa Architect Studio Inc,Tokyo/Japan.
1998, Established Hiroaki Iwasa Architects Workshop,Tokyo/Japan.
PRIVATE EXHIBITIONS:
none
MIXED EXHIBITIONS:
2000, "Milano Salone" ,Fiera di Milano,Milano/Italy.
2000, "imm Cologne", Koeln messe,Cologne/Germany.
2001, "Designers of the New Century ADVANTAGE",International Design Center, Nagoya/Japan.
2005, "Milano Salone" ,Fiera di Milano,Milano/Italy.
2005, "Designer's Catalog 11",Design collection Matsuya Tokyo,Tokyo/Japan.
2008, "UIA2008 New Horizon of Japanese Architecture" ,Cavallerizza,Torino/Italy.
2009, " 48th Japan Craft Award Exhibition", Marunouchi Hall &conference,Tokyo/Japan.
2009, "Antipodas. ",Museum of Architecture and Design ,Buenos Aires/Argentina.
2010, "Observation on Japanese Architects" , Museum of Design Atlanta,Atlanta/USA.
2011, "UIA2011 DESIGN2050-Beyond Disasters",Tokyo International Forum,Tokyo/Japan.
EVENTS:
2009, "A Lecture of my recent work/Antipodas. ", Speaker, The Faculty of Architecture, Design and Urbanism/University of Buenos Aires, Buenos Aires/Argentina.
AWARDS:
2001, Winner of the category, Good Design Award 2001 ,Tokyo/Japan.
2006, Excellence award, The 19th Ibaraki Prefecture Architectural Culture Award, Ibaraki/Japan.
2008, Urban spot award,The 14th Kawaguchi city Urban Design Award, Saitama/Japan.
2009, Selected award, The 48th Japan Craft Award, Tokyo/Japan.
2012, Special award, AICA Design Award, Tokyo/Japan.
2013, Grand Prize, Shinjuku Okubo Kindergarten Proposal, Tokyo/Japan.
2023, Winner of Architectural Design Category , Arch Design Award 2023, Helsinki/Finland.
2024, Winner for Architectural Design Category iron, A'Design Award & Competition, Como/Italy.
2024, Winner for Interior Space Design Category iron, A'Design Award & Competition, Como/Italy.
PRESS APPEARANCES:
1999, ”House-I Renovation”,Shitsunai May vol533, Page54-57,Tokyo/Japan.
2000, ”Hana”,domus, Settembre vol829,Page132,Milano/Italy.
2001, ”House-Y”,Morden Living May vol136, Page130-133,Tokyo/Japan.
2002, ”House-Y”,Shitsunai November vol575, Page128-131,Tokyo/Japan.
2002, ”House-F Renovation”,I'm home Summer vol7, Page96-99,Tokyo/Japan.
2002, ”House-I Renovation”,Sumau Summer vol11, Page6-11 Tokyo/Japan.
2003, ”House-T”,Shitsunai January vol577, Page9-13,Tokyo/Japan.
2003, ”House-T”,Sumainosekkei February, Page90-95,Tokyo/Japan.
2005, ”Momento”,Frame,SepOct vol46,Page188,Amsterdam/Netherlands.
2005, ”House-F Renovation”,I'm home Autumn vol20, Tokyo/Japan.
2006, ”House-N”,Sumainosekkei April, Page50-55,Tokyo/Japan.
2009, ”House-F Renovation”,I'm home /Homes with renovation vol2, Tokyo/Japan.
2022, ”30th Anniversary of Meikei High school Agora Hall”,Architecture&Culture Magazine,Feb vol489,Seoul/Korea.
ACADEMIC PUBLICATIONS:
none
BOOKS:
2006, ”House-O”,Contemporary Architecture in Japan vol2, Page56-57,Art box international Inc,Tokyo/Japan,ISBN4872987543.
ACCOLADES:
none
LANGUAGE SKILLS:
Japanese(native)
English(Intermediate)
Italian,Spanish,Indonesian(Pre-Intermediate)
COMPUTER LITERACY:
Vector works
HOBBIES:
Playing Rugby,Climbing,Triathlon,Fishing,Cooking etc.
CLIENTELE:
1999, private client, Designed a private residence.
2000, private client, Designed a private residence.
2000, private client, Designed a private residence.
2000, Duecorri Co., Ltd., Designed of Stacking chair.
2001, private client, Designed a private residence.
2001, private client, Designed a private residence.
2002, private client, Designed a private flat.
2002, private client, Designed a private residence.
2003, Duecorri Co., Ltd., Designed a Stacking chair.
2003, ADAL Co., Ltd., Designed a Mini table .
2004, Bansyozan Kohunji Temple, Designed a Ceremony Hall.
2004, private client, Designed a private residence.
2005, Co-op Japan, Development and designed of lifestyle furniture series.
2005, private client, Designed a private residence.
2006, Tsukiji Sushiiwa Co., Ltd., Designed a Sushi restaurant.
2008, private client, Designed a private residence.
2010, Tokusui Co., Ltd., Designed a Japanese restaurant.
2010, private client, Designed a Rental apartment.
2012, private client, Designed a private residence.
2012, K Clinic, Designed a Medical facility specializing in internal medicine.
2013, Tokusui Co., Ltd., Designed a Japanese restaurant.
2014, Tsukiji Sushiiwa Co., Ltd., Designed a Sushi restaurant.
2014, Wakakusa Kai, Designed a Nursery school and kindergarten facilities.
2015, private client, Designed a private flat.
2015, HAT Clinic, Designed a Medical facility specializing in internal medicine and thermotherapy.
2016, Meikei High school , Designed a Multipurpose hall complex.
2017, private client, Designed a private residence.
2018, Musashino Atlasters Sports Clinic, Designed a Medical facility specializing in orthopedic surgery and rehabilitation.
2018, Kashima Antlers Sports Clinic, Designed a Medical facility specializing in orthopedic surgery and rehabilitation.
2020, private client, Designed a private residence.
WEB SITE:
http://www.iwasa-arch.com/
PORTFOLIO URL:
http://www.iwasa-arch.com/
RSS URL:
https://www.instagram.com/hiroakiiwasaarchitectswo
rkshop/
REGISTRATION DATE:
2023-06-17 04:31:10
COUNTRY/REGION:
Japan
ACCOUNT TYPE:
Professional
Awards received by Hiroaki Iwasa
 |
Amar Bari Apartment A' Design Award Winner for Architecture, Building and Structure Design Category in 2023 Hiroaki Iwasa for Hiroaki Iwasa |
 |
Tsukiji Sushiiwa Tsukijiten Sushi Resutaurant A' Design Award Winner for Interior Space and Exhibition Design Category in 2023 Hiroaki Iwasa for Tsukiji Sushiiwa Tsukijiten |
| SOCIAL |
| + Add to Likes / Favorites | Send to My Email | Comment | Testimonials | View Badges | Consult | Publish |

