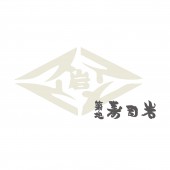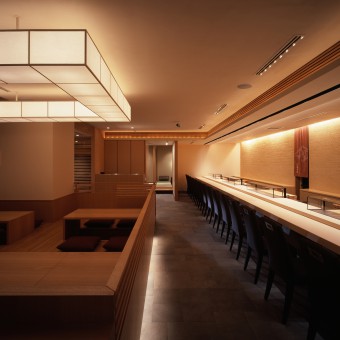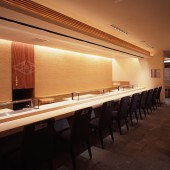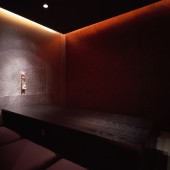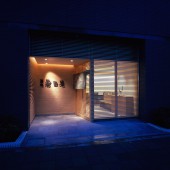DESIGN NAME:
Tsukiji Sushiiwa Tsukijiten
PRIMARY FUNCTION:
Sushi Resutaurant
INSPIRATION:
The goal of this project was to design a sophisticated space which can be passed on to the future, a place where people can enjoy chef's traditional skills and sushi etiquette of Edomae sushi, one of the roots of sushi culture. In order to achieve that goal, Hiroaki Iwasa was inspired by researching the basic behavior and preparations of chef, relationships with customers, meal etiquette, modern services and backyards.
UNIQUE PROPERTIES / PROJECT DESCRIPTION:
Since sushi is now a days known as a world wide cuisine, his main goal was to design the restaurant to become the base for authentic Edomae sushi culture. The essence of Edomae sushi is to maximize the potential of fresh seafood through minimal hand work by the chef. Therefore,He focused on designingthe the sushi counter, so that the fresh seafood and chef's skills will stand out.In addition,He also designed tatami rooms that canaccommodate group gatheringdiningsas well.
OPERATION / FLOW / INTERACTION:
Customers come for chef’s skilled dishes, high-quality ingredients,and a space where they can enjoy them.Especially atthe sushi counter, instead of choosing from the menu,customers can choose fromthe seasonal seafoodin front of them, interacting with the chef to customize adish.Sushi culture is not only enjoying the conversation about sushi, but also conversing about the season, crafted wares, brewed sake, and more.This is exactly what this space is for.
PROJECT DURATION AND LOCATION:
Design began in April 2006, construction began in January 2007, and was completed in May 2007 in Tsukiji Tokyo, neighbor of former central fish market.
FITS BEST INTO CATEGORY:
Interior Space and Exhibition Design
|
PRODUCTION / REALIZATION TECHNOLOGY:
Based on the detailed design, He utilized an excellent network of constructers. A precious wood craftsman who handles the distribution and processing of the massive Hinoki(Japanese cypress),a plasterer who has a high level of skill for each part, a mason who finishes the material uniquely,and a craftsman with the skills to handle and paste handmade Japanese paper. The project was successfully completed by gathering many highly skilled craftsmen and their extraordinary techniques.
SPECIFICATIONS / TECHNICAL PROPERTIES:
specification,
Total floor area:254.5m2,
Sushi counter: 14 seats,
Large tatami room: 18 seats,
Small tatami room: 6 seats,
Floor seating space: 18 seats,
Table space: 14 seats,
Kitchen, men's and women's toilets, storage.
TAGS:
Sushi restaurant, Sushi counter, Tatami sheats, Japanese restaurant
RESEARCH ABSTRACT:
In order to design the optimal interactive environment between customers and the sushi, He conducted research and repeated prototypes to understand and refine the relationship between the customers and the chef at the sushi counter space.In particular, He researched the visibility and dimensions, such as the height gap of the viewpoint between seated customers and standing chef. Also, He thoroughly looked into the chef's behavior and also the size of glass showcases and where to place them.
CHALLENGE:
The challenge was to refine the immersivity of the traditional sushi and to design it in such large space.Especially at the sushi counter, He adjusted the height of the floor so that the customers and chef can share a similar view, setting each counter to suit the purpose. Furthermore, to reduce noise in the customer's view, a frameless glass showcase made of highly transparent glass was half-embedded in the counter. This restaurant was designed with such details in consideration.
ADDED DATE:
2023-09-29 03:07:58
TEAM MEMBERS (1) :
IMAGE CREDITS:
Photographer: Kozo Takayama
|
