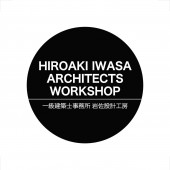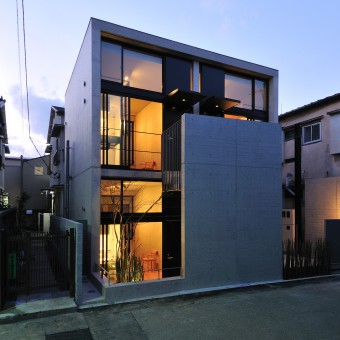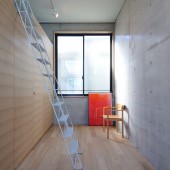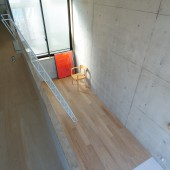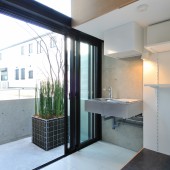DESIGN NAME:
Amar Bari
PRIMARY FUNCTION:
Apartment
INSPIRATION:
Chisoku is one of the Japanese philosophy, a philosophy that infinitely expands other possibilities by not having excessive desires and valuing the bare essentials. Not only does it concern time and space, but also the relationship between objects and people's minds.The project was based on this philosophy.
UNIQUE PROPERTIES / PROJECT DESCRIPTION:
This architecture is a four-unit rental apartment for single person households in a high-density residential area located in Central Tokyo. It was designed with bare concrete frame that maximize the limit of the site, and also with wooden booths where minimum living facilities and appliances are hidden inside. This creates a 3.5 meters high freely usable space, which enables each resident to enjoy creating a lifestyle they envision. The project was designed to capture this blank space.
OPERATION / FLOW / INTERACTION:
The residents use this blank space, which has no specific purpose, as an opportunity to enjoy their lives and to use it to collaborate with the local community. For example, the residents use the space as an art studio, music studio, office, gallery, etc.
PROJECT DURATION AND LOCATION:
The project started in March 2009 and finished in January 2011 in central area of Tokyo.
FITS BEST INTO CATEGORY:
Architecture, Building and Structure Design
|
PRODUCTION / REALIZATION TECHNOLOGY:
The structure is very simple, using a Frame made of reinforced concrete to ensure high soundproofing and sound insulation as well as a solid space, the equipment booth is made of wood, so that it can store various equipments and its piping with very limited space. These are consistent with the selection of materials that are optimal for each part's function and lifespan, and also leads to simpler construction work.
SPECIFICATIONS / TECHNICAL PROPERTIES:
Specification,
Total floor area: 63.4m2,
A unit with bathtub: 16.3m2,
A unit without bathtub: 15.4m2,
TAGS:
chisoku, minimal philosophy, reinforced concrete, apartment, emptiness
RESEARCH ABSTRACT:
To maximize the blank space required a minimal and essential dimensional survey of equipment space and human movement. Based on the research, Hiroaki Iwasa could to expand residents' range of movement and capacity by designing spaces for daily living facilities such as kitchens, toilets, bathrooms, and laundry rooms as spaces with multiple functions rather than single functions.
CHALLENGE:
The challenge was not just minimizing space, but also seeking for a comfortable lifestyle. Residents can also cook simple course meals in the kitchen. The compact washroom which is the size of an airplane lavatory has storage and also some room to change. The bathroom also comes with a clothes dryer, and residents can either chose a bathroom with a bathtub or just a shower. Also as of research, Hiroaki Iwasa designed on the upper surface of the wooden booth, a space which can be used as a loft.
ADDED DATE:
2023-09-30 01:32:51
TEAM MEMBERS (1) :
IMAGE CREDITS:
Photographer Hiroshi Tabuse
|
