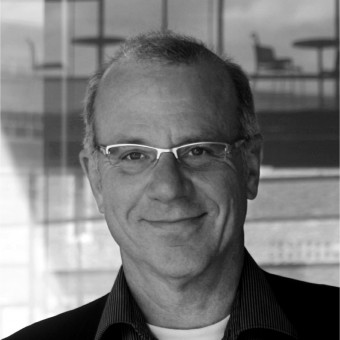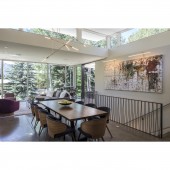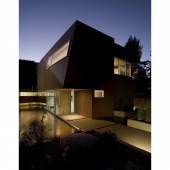Profile: Willis Pember Architects |
Home > Designer Profiles > Willis Pember Architects |

About Willis Pember Architects : Willis began his private practice in 1993 following a six year association with Robert Venturi and Denise Scott-Brown where he was a project architect and involved with several internationally recognized projects: the Sainsbury Wing to the National Gallery of Art in London, England, Fan Pier High Rise Apartments in Boston, Massachusetts, Laguna Gloria Art Museum in Austin, Texas, the Philadelphia Philharmonic Hall, the Seattle Art Museum and private residential projects throughout the United States.
He graduated Magna Cum Laude from Brown University as an undergraduate and pursued a two year graduate program of Fine Arts at the University of Wisconsin, and received a Masters of Architecture from the University of Pennsylvania in 1985.
Willis Pember Architects is an award winning and internationally published architecture firm noted for its innovative design and planning services. Projects include the design of new buildings, renovations and reuse of existing structures, interiors, and public process and feasibility analysis.
WPA takes keen interest in positioning the practice of architecture within the terrain of history, theory and contemporary discourse through research, authorship and teaching. The investigation of three issues supports the design process in all WPA projects;
A belief that the intentions of the client’s program can be translated into meaningful places that resonate to and from their occupants.
A belief that new or renovated structures have an obligation to acknowledge and complete circumstances created by history, landscapes, adjacent buildings or existing interiors.
A belief that architectural expression derive from sound construction, sustainable environmental ethics, and agreement with natural processes over time.
These principals have given rise to over twenty-eight design awards, recognized by the American Institute of Architects and the American Society of Landscape Architects including two national design competitions and publication of the firm’s work in numerous professional publications.
Interest in alpine architecture draws specifically from research into the history of the Bauhaus master, Herbert Bayer, the creation of the Aspen Institute in the late1940’s, the dissemination of European Modernism in the United States and the history of graphics and Architecture before Venturi.
Publicly, Willis has lectured not only about his own work, but on the subject of alpine architecture generally, presenting a critique of aspen architecture and the rise of the vernacular in Colorado in the 1980’s and 1990’s at a symposium at the Aspen Institute in 2011. This led to similar research of European alpine masters and the role of vernacular agency as a way to inform his own practice. In 2011 Willis was named the recipient of the AIA Arthur and Florence Fisher Travelling Scholarship and returned from a tour of Barcelona, Turin and the Swiss Alps to study specific works by Peter Zumthor, Carlo Mollino and Antoni Gaudi.
In addition to practice of architecture, Willis has been a guest studio critic at the University of Pennsylvania, Temple University, and the University of Colorado Boulder and the University of Colorado Denver. He taught the Aspen Studio for graduate studies in Architecture from UC Denver in 2011-2015. This studio allows students to focus on design as process in the context of a compelling natural setting in the Rocky Mountains of the western United States.
ORGANIZATION:
Willis Pember Architects, Inc or WPA
EDUCATION:
1978 Liberal Arts BSci Brown University - Providence, RI, USA,
1981 Color Theory MFA University of Wisconsin - Madison, WI, USA
1984 Housing Studio, University of Gujarat, Ahmedabad, India
1985 Architecture MArch Univ of Pennsylvania, Philadelphia, PA, USA
EXPERIENCE:
1985-1990, Project Architect, Venturi, Scott-Brown and Associates,
Philadelphia, PA, USA
1992-present, Principal Architect, Willis Pember Architects Inc., Aspen, CO, USA
2011-2015, Design Professor, University of Denver, Denver, CO, USA
PRIVATE EXHIBITIONS:
1983, "Color Abstractions", UW Elvehjem Museum of Art, Madison/USA
MIXED EXHIBITIONS:
1990 Gas Station Competition, Portland, ME, USA - First Place
1998 Four Architects, Gallery Talk, Carbondale Council of the Arts/USA
EVENTS:
2011-2018 City of Aspen Historic Preservation Board member and Chairman
2011, "Alpine Architecture - Aspen" panelist, Aspen Physics Institute, Aspen, CO, USA
2018, Introduction for Tod Williams lecture, "Deep Breath" Aspen Art Museum, Aspen, CO, USA
AWARDS:
2018 A'Design Award & Competition, uR.2 house, Aspen Colorado. Silver
2018 A'Design Award & Competition, Near Far House, Aspen, Colorado. Bronze
2017 American Institute of Architects Citation Award, Colorado West Chapter, Near Far House - Denver, USA
2016 American Institute of Architects Service Award, Colorado West Chapter, Citizen Architect Award - Aspen, USA
2014 American Institute of Architects Merit Award, Colorado West Chapter, Carbondale Library – Snowmass Village, USA
2013 American Institute of Architects Merit Award, Colorado West Chapter, Alta Ski House - Alta, Utah, USA
2012 American Institute of Architects Citation Award, Colorado West Chapter, Pitkin County Library – Snowmass Village, USA
2011 American Institute of Architects Award, Architectural Education Foundation, Colorado Chapter, Arthur & Florence Fisher Traveling Scholarship – Denver, USA
2009 American Institute of Architects Citation Award, Colorado West Chapter, Near Far House - Aspen, USA
2009 American Institute of Architects Merit Award, Colorado West Chapter, Meadow-wood House - Aspen, USA
2009 American Institute of Architects Citation Award, Colorado Chapter, Red Brick Center for the Arts - Keystone, CO, USA
2008 American Institute of Architects Honor Award, Colorado West Chapter, Red Brick Center for the Arts - Aspen, CO
2008 American Institute of Architects Merit Award, Colorado West Chapter, Live Work - Aspen, USA
2008 American Institute of Architects Award, Colorado West Chapter, Horizon House – Vail, USA
2006 City of Aspen, Regional Design Competition winner
AABC City Employee Housing - Aspen, USA
2004 American Institute of Architects Merit Award, Colorado West Chapter, Ur2 HOUSE - Aspen, USA
2003 American Institute of Architects Award, Western Mountain Region Chapter, Wagner Park Edge – Phoenix, USA
2003 American Society of Landscape Architects Honor Award, Colorado Chapter, Wagner Park Edge - Denver, USA
PRESS APPEARANCES:
2018 “Carbondale Library” Construction Specifier, Buffalo, USA
2017 “Near Far House” Architect Magazine, Washington DC, USA
2016 “Meadow wood House” Hanley Wood Publishers, Washington DC, USA
2014 “Carbondale Library” American Library Journal, New York City, USA
2013 “Ur2 House” Modern in Denver, Denver, USA
2012 “Ur2 House” Wall Street Journal, New York City, USA
2011 “Ur2 House” Divisare, Rome, IT
2010 “Ur2 House” Aspen Sojourner, Aspen, USA
2010 “Meadow wood House” Aspen Magazine, Aspen, USA
2009 “Red Brick West End Addition” Aspen Sojourner Magazine, Aspen, USA
2009 “Blue Moon Ranch” Aspen Home Magazine, Aspen, USA
2009 “Near Far House” Aspen Sojourner Magazine, Aspen, CO
2009 “Near Far House” Architect Colorado, Denver, USA
2006 “Wagner Park Edge” Architectural Record, New York City, USA
2004 “Wagner Park Edge” American Council of Engineering Companies, Washington DC, USA
1997 “Inside-Out house” Architect Colorado, Denver, USA
1991 “Gateway Gas Station Design Competition” Competitions Magazine, Toronto, CN
1990 “Gateway Gas Station Design Competition” Progressive Architecture, New York City, USA
1990 “Gateway Gas Station Design Competition” New York Times, New York City, USA
BOOKS:
1987, "Venturi, Rauch & Scott Brown Buildings and Projects" pg. 316, Rizzoli, Stanislaus von Moos, ISBN 0-8478-0743-6.
ACCOLADES:
1984 Dales Traveling Scholarship, University Of Pennsylvania, USA
India housing studio, travel throughout India and Nepal
2011 Florence Fischer traveling scholarship, AIA, USA
travel to Swiss and Italian Alps, Carlo Mollino, P. Zumthor
LANGUAGE SKILLS:
English (native)
Latin (reading)
COMPUTER LITERACY:
ACAD, skilled
Photoshop, skilled
Revit, beginner
PowerPoint, skilled
Illustrator, competent
Adobe CS, skilled
COURSES, SEMINARS AND WORKSHOPS::
2011-2015, Aspen Summer Studio, University Colorado Denver, Denver, USA
SYMPOSIUMS AND ACADEMIC CONFERENCES::
2011, "Alpine Architecture - Aspen 1980-1990" lecturer, Aspen Physics Institute, Aspen, CO, USA
2017, "Louis Kahn, The Power of Architecture" Kimbell Art Museum, Ft Worth, TX, USA
MEMBERSHIPS & ASSOCIATIONS:
1993-2018, American Institute of Architects, Aspen, CO USA
JURY MEMBERSHIPS:
1990, University of Penn, Izenour studio final review, Phila, USA
1992, Temple University, Studio review, Philadelphia, PA, USA
2003, University of Colorado, Studio review, Boulder, CO, USA
2008, AIA Awards, Indiana, USA
2012-2015, University of Denver, Aspen summer studio reviews, Aspen, USA
2019-2020, Lead Juror for Libgen - Towards a new class of evolutionary libraries. Warsaw, Poland. uni.xyz competition.
HOBBIES:
tennis
sketching
theory of architecture
CLIENTELE:
Past and present clients include library districts, municipalities, arts organizations, corporations, television and radio, investors, commercial interests, housing authorities, developers and numerous residential clients. Projects are located in Colorado, Utah, New York, Pennsylvania, Illinois and Wisconsin.
WEB SITE:
www.aspenarchitecture.com/WPA_PROFILE.htm
PORTFOLIO URL:
www.aspenarchitecture.com/WPA_PROFILE.htm
RSS URL:
www.aspenarchitecture.com/WPA_PROFILE.htm
REGISTRATION DATE:
2017-10-20 18:21:35
COUNTRY/REGION:
United States of America
ACCOUNT TYPE:
Professional
Awards received by Willis Pember Architects
 |
Near Far House Single Family Residential Bronze A' Design Award Winner for Architecture, Building and Structure Design Category in 2017 Willis Pember for Private Client |
 |
Ur2 Duplex Residential Silver A' Design Award Winner for Architecture, Building and Structure Design Category in 2017 Willis Pember for Willis Pember Architects |
| SOCIAL |
| + Add to Likes / Favorites | Send to My Email | Comment | Testimonials | View Badges | Consult | Publish |

