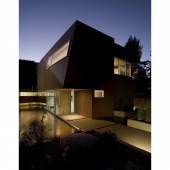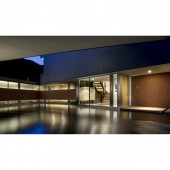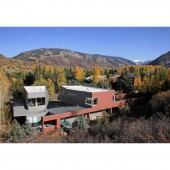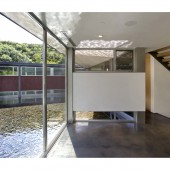|
|
|
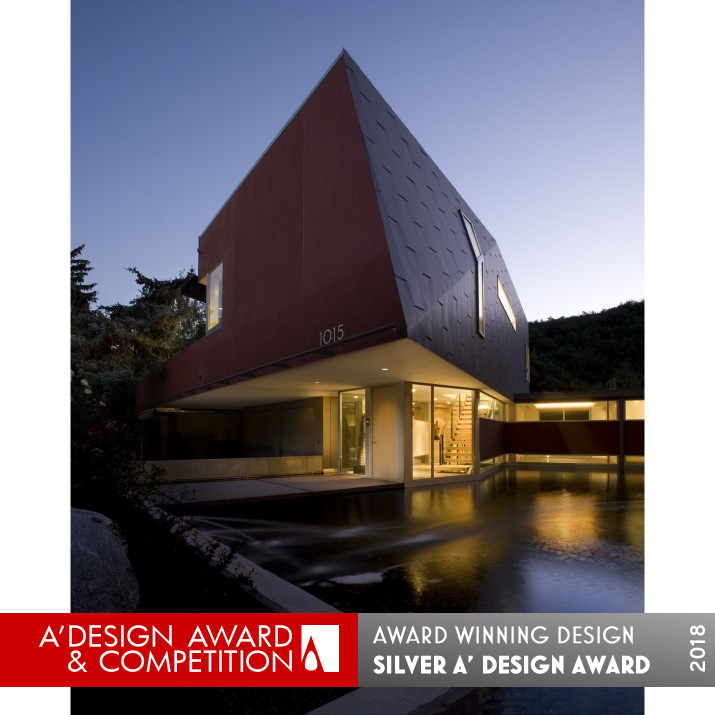
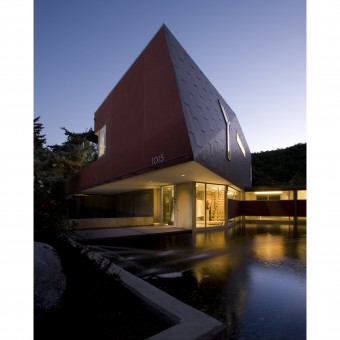
|
|
| DESIGN DETAILS |
DESIGN NAME:
Ur2
PRIMARY FUNCTION:
Duplex Residential
INSPIRATION:
The project seeks to embrace outdoor living and its topographical reach beyond the limits of the enclosure.
Much is made of the relationship of water, light and architecture to animate interior settings and increase awareness of the phenomenological aspects of the site. Sound, motion and reflection of water assist in defining two distinct residences, as well as mitigating ambient traffic noise. Architecture and landscape are elaborated together and mutually articulated.
UNIQUE PROPERTIES / PROJECT DESCRIPTION:
Ur2 House, or urban rural duplex is a duplex development for an empty nest couple. The couple occupies the owner's unit while the second unit was sold to support the project's financing. The client hosted an invited design competition as part of the selection process to choose the Architect. Project goals included reexamining the typical developer duplex typology that mirrors units regardless of situation.
OPERATION / FLOW / INTERACTION:
Telescoping site walls establish a hard, virtually blank property edge as well as the means by which to simultaneously connect the living spaces to the distant landscape and screen middle scale suburban noise. Secondly, the top and bottom of the ground floor exterior walls are erased, allowing horizontal extensions of the reflecting pool into the floor and ceiling planes of those spaces. Thirdly, a triangulated geometry received from adjacent land forms, as well as the site itself, informed structural play of the inflected and cantilevered box trusses, creating simple, tumbled rock-like volumes.
PROJECT DURATION AND LOCATION:
The project started in 2004 as an invited competition and was under construction from 2007-2008.
FITS BEST INTO CATEGORY:
Architecture, Building and Structure Design
|
PRODUCTION / REALIZATION TECHNOLOGY:
The house is created out of two organizational geometries, horizontally layered. The first floor geometry responds to the street edge and the necessary programmatic requirements of the ground floor-ground plane. A central water court creates a compressed entry experience and interior circulation for each of the units, while the second floor geometry seeks to connect the living levels with the panoramic views beyond the street. The central water feature, the most figural plan element, de-emphasizes the architecture as object- figure.
SPECIFICATIONS / TECHNICAL PROPERTIES:
site size: 1,425 sq m triangular shaped
project size: 674 sq m
structure: steel frame
exterior finishes: metal shingles, concrete
interior finishes: concrete floors, plaster wall finish, maple casework, steel and wood stairways
TAGS:
topography, contemporary, water, light, architecture
RESEARCH ABSTRACT:
Research consisted in study of the relationship of water, light and architecture to animate interior settings and increase awareness of the phenomenological aspects of the site. Sound, motion and reflection of water assist in defining two distinct residences, as well as mitigating ambient traffic noise. Architecture and landscape are elaborated together and mutually articulated.
CHALLENGE:
The challenge initially was how to fulfill the client's program within the constraint of an oddly shaped, triangular site, while allowing conventional program adjacencies, especially for the owner's side of the development. Further, how to create unit separation, address traffic noise on an arterial street and make an appealing second unit, all the while maximizing the size of the project became a compositional challenge of the first order.
ADDED DATE:
2018-03-30 16:04:28
TEAM MEMBERS (3) :
KLA of Colorado - structural engineers, Resource Engineering Group - mechanical engineers and JD Black Construction - general contractor
IMAGE CREDITS:
Raul Garcia, Photographer
Denver, CO
|
| Visit the following page to learn more: http://bit.ly/WPAwebUr2 |
|
| CLIENT/STUDIO/BRAND DETAILS |
 |
NAME:
Willis Pember Architects
PROFILE:
WPA is an award winning and internationally published architecture firm noted for its innovative design and planning services. Founded in 1992, the firm is comprised of four professionals and is located in downtown Aspen, Colorado. Projects include the design of new buildings, renovations and reuse of existing structures, interiors, and planning and feasibility analysis.
WPA takes keen interest in positioning the practice of architecture within the terrain of history, theory and contemporary discourse through research, authorship and teaching.
|
|
|
| COMMENTS |
| Giulia Esposito |
Comment #7408 on December 26, 2022, 4:42 am |
|
I'm excited to see the work of a designer who has won the A' Design Award! I love how Ur2 is a modern take on an old-fashioned duplex residential. The creative use of texture and natural materials really stand out and make the design truly unique. It's amazing how much thought and detail has gone into this structure. It shows that the designer really cares about the result and has put a great deal of effort into making it a success. Congratulations to Willis Pember for this remarkable achievement!
|
| Paul Williams |
Comment #44317 on January 3, 2023, 2:39 pm |
|
The award-winning Ur2 Duplex Residential is an excellent example of good design. Through the use of unique properties, the design creates an inviting and comfortable atmosphere which connects the interior and exterior spaces in a seamless way. The creative use of light, water, motion, sound and reflection to define two distinct residences creates a harmonious balance between architecture and landscape. The challenge of creating unit separation, addressing traffic noise and maximizing the size of the project within a constrained, triangular site has been successfully met, making the Ur2 Duplex Residential a truly remarkable work.
|
| Paul Phillips |
Comment #51114 on January 3, 2023, 5:49 pm |
|
This award-winning work is a truly unique and inspiring example of residential architecture. Its thoughtful design, which reexamines the typical duplex typology, makes it stand out from the crowd. Its use of materials, scale and orientation have been carefully considered to create a space that is both comfortable and inviting. The integration of nature into the design, creating a sense of harmony between the built environment and the natural landscape, makes this design particularly special. Ur2 House is a truly remarkable work of architecture that deserves all the praise it has been given. Congratulations to Willis Pember for this incredible achievement!
|
| Adam Harris |
Comment #54326 on January 3, 2023, 7:21 pm |
|
This award-winning work is an incredible example of creative design that perfectly captures the essence of the site and its surrounding environment. The ability to create two distinct residences while facing the challenge of a constrained triangular site is truly remarkable. It is inspiring to see the architects explore the relationship of water, light and architecture to animate interior settings and increase awareness of the phenomenological aspects of the site. The result is a unique design that is as beautiful as it is practical. A job well done!
|
| Elena Petrenko |
Comment #54549 on January 3, 2023, 7:28 pm |
|
This award-winning work creates a unique, mutually articulated relationship between architecture and landscape, offering an appealing, immersive experience.
|
| Chloe Turner |
Comment #61697 on January 3, 2023, 10:54 pm |
|
I'm truly impressed by this project's ability to embrace outdoor living, and to create an inviting topographical reach. The relationship of water, light and architecture creates an interesting and dynamic interior setting that stimulates the senses and creates an awareness of the site's phenomenological aspects. The sound, motion, and reflection of water creates a unique distinction between the two residences, all while providing ambient noise reduction. It's clear that Willis Pember has taken great care to ensure that architecture and landscape are both mutually articulated and elaborated.
|
| Mark Allen |
Comment #62372 on January 3, 2023, 11:13 pm |
|
This unique and inspiring design is a perfect example of how to create two distinct residences while maintaining the balance between architecture and landscape. The water feature at the center of the house serves to both create an inviting entry experience and to mitigate ambient traffic noise. The project demonstrates an innovative concept of creating a duplex typology that reflects the situation and environment of the site. Congratulations to the designer for this incredible achievement!
|
| Elisabeth Clark |
Comment #63633 on January 3, 2023, 11:46 pm |
|
I'm amazed by the ingenuity and creativity of Willis Pember's award-winning work, Ur2. It is evident that a lot of research and thought has gone into this project. The combination of architecture and landscape is truly remarkable and makes for two distinct residences that are both functional and aesthetically pleasing. I'm also impressed by the attention to detail in regards to the relationship of water, light and architecture, and how these elements were used to bring the project to life. This is a great example of how design can be used to create something unique and inspiring. Well done!
|
|
|
Did you like Willis Pember's Architecture Design?
You will most likely enjoy other award winning architecture design as well.
Click here to view more Award Winning Architecture Design.
Did you like Ur2 Duplex Residential? Help us create a global awareness for good architecture design worldwide. Show your support for Willis Pember, the creator of great architecture design by gifting them a nomination ticket so that we could promote more of their great architecture design works.
|
|
|
|
|
|



