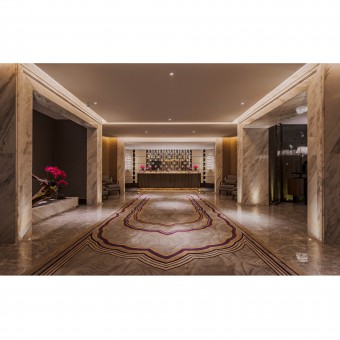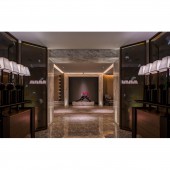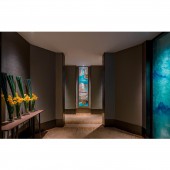Tian Zi Club by Lichen Ding |
Home > Winners > #69849 |
 |
|
||||
| DESIGN DETAILS | |||||
| DESIGN NAME: Tian Zi PRIMARY FUNCTION: Club INSPIRATION: Inspired by the "five senses" of people, shape, sound, color, taste, touch, create an environment full of ecological atmosphere, rich in Zen details, colorful and exotic, giving people a quiet and quiet heart. UNIQUE PROPERTIES / PROJECT DESCRIPTION: This case is centered on the key word "Tian Zi", which combines the four seasons in the culture of flowers, and adds elegance and rhyme to the solemnity. OPERATION / FLOW / INTERACTION: The investigation and analysis of the project environment, combined with the modern elements to play the traditional Chinese cultural characteristics in the design, bring unique charm and competitiveness. PROJECT DURATION AND LOCATION: Located in Wuhan, China,the project began in March 2017 and was completed in December 2017. FITS BEST INTO CATEGORY: Interior Space and Exhibition Design |
PRODUCTION / REALIZATION TECHNOLOGY: Wood finishes, cloth, stainless steel, metal, stone, glass SPECIFICATIONS / TECHNICAL PROPERTIES: The project has a layer, the central part is the reception space, the left side is SPA, the right side is health care, the length is 68 meters, the width is 21 meters, the total area is 1000 square meters. The floor is 3 meters high. TAGS: Modern, Diversified, Open, Natural, Artistic, relaxed RESEARCH ABSTRACT: The combination of classical Chinese style and fashion shows a sturdy culture, fascinating and noble. In the low-key, it shows extravagance, and the pursuit of humanity in elegance. CHALLENGE: The original structure of the column is very much, through the space design, clever layout to resolve these drawbacks. There are also some very narrow aisles that are perfectly utilized and make the spatial layout of the traditional Chinese culture "gossip", which is very impressive. ADDED DATE: 2018-07-17 03:17:37 TEAM MEMBERS (4) : Li Chen Ding, Jie Liu, Li Hong Huang and Shan Wen Chen IMAGE CREDITS: Photographer: Ming Chen,2018. PATENTS/COPYRIGHTS: Copyrights belong to Li Chen Ding, 2018. |
||||
| Visit the following page to learn more: http://www.shsj-design.com/ | |||||
| AWARD DETAILS | |
 |
Tian Zi Club by Lichen Ding is Winner in Interior Space and Exhibition Design Category, 2018 - 2019.· Read the interview with designer Lichen Ding for design Tian Zi here.· Press Members: Login or Register to request an exclusive interview with Lichen Ding. · Click here to register inorder to view the profile and other works by Lichen Ding. |
| SOCIAL |
| + Add to Likes / Favorites | Send to My Email | Comment | Testimonials | View Press-Release | Press Kit | Translations |
| COMMENTS | ||||||||||||
|
||||||||||||
Did you like Lichen Ding's Interior Design?
You will most likely enjoy other award winning interior design as well.
Click here to view more Award Winning Interior Design.








