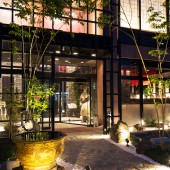Pekin Kaku Chinese Restaurant by Tetsuya Matsumoto |
Home > Winners > #50730 |
 |
|
||||
| DESIGN DETAILS | |||||
| DESIGN NAME: Pekin Kaku PRIMARY FUNCTION: Chinese Restaurant INSPIRATION: In Chinese Culture, the red color is a symbol of joy happiness and good fortune. This color is usually used in prosperous businesses and in Chinese restaurants design, often applied as red lacquered walls. Nevertheless, the exposition to bright-red color quickly causes visual fatigue. Pekin-kaku inverts the roles and proposes a Red-Aurora ceiling created using hanged down red string curtain. UNIQUE PROPERTIES / PROJECT DESCRIPTION: Pekin-kaku is a Chinese restaurant based in Himeji, Japan. This renovation work design proposes a Red-Aurora ceiling created using about 80 meters long string curtain. Notwithstanding the typical Chinese restaurant heavy ornamental atmosphere Pekin-kaku tries to produce the Chinese feeling using simple lines, specific materials, and contemporary illuminated displays featuring the legendary Red Hare, Ceramics, and Terracotta Soldiers. The walls are treated in traditional dark Shanghai bricks. OPERATION / FLOW / INTERACTION: Proceeding from outside the restaurant to inside the main dining room gives an insight of some Chinese cultural heritage. A hybrid Japanese-Chinese garden makes a smooth transition from the Japanese urban atmosphere to the Chinese interior announced by two terracotta warriors. At the dining room entrance stands the Red-Hare sculpture inside a display made in Shanghai-bricks and lightened up from below. The display is also open to the background display of some of the finest Chinese ceramics. PROJECT DURATION AND LOCATION: Design Period 3 months from March 2016 to June 2016. Construction Work 1 month and half, From June 2016 to beginning August 2016. Open to public August 4th 2016. Location Himeji City, Hyogo Prefecture, Japan. FITS BEST INTO CATEGORY: Interior Space and Exhibition Design |
PRODUCTION / REALIZATION TECHNOLOGY: One of the challenges was how to keep the oscillating string curtain budget friendly and still dense enough to create the wanted aurora atmosphere. The answer was by using 90cm diameters circles made by wood lattices fixed in the dark painted ceiling. The curtain could oscillate along the perimeter of the circles. Walls are mostly treated in traditional dark Shanghai bricks. SPECIFICATIONS / TECHNICAL PROPERTIES: Dining room area 250sqm TAGS: Restaurant, Commercial, Interior, Red, Aurora, Chinese, Japan RESEARCH ABSTRACT: The project of redesigning Pekin-kaku focuses on the redefinition of what is a Chinese space. Browsing several contemporary Beijing style projects brings to the conclusion they still suffers from the use of heave ornaments. The research for an abstraction of several thousand years is inexorably experimental. CHALLENGE: The most challenging aspect of the design in this restaurant is to provide a Chinese atmosphere without having to use heavy ornamental details such as dragons and wooden patterns usually found in such kind of restaurants. We wanted to create a Chinese feeling exclusively by using specific materials and simplicity of lines in accordance with the contemporary design tendencies. Moreover, the fact that this project is a renovation work limits the freedom of managing the provided space. ADDED DATE: 2016-09-27 07:34:40 TEAM MEMBERS (1) : IMAGE CREDITS: Image #1: Toshiyuki Nishimatsu, Pekinkaku, 2016. Image #2: Toshiyuki Nishimatsu, Pekinkaku, 2016. Image #3: Toshiyuki Nishimatsu, Pekinkaku, 2016. Image #4: Toshiyuki Nishimatsu, Pekinkaku, 2016. Image #5: Toshiyuki Nishimatsu, Pekinkaku, 2016. |
||||
| Visit the following page to learn more: http://matsuya-art-works.co.jp | |||||
| AWARD DETAILS | |
 |
Pekin Kaku Chinese Restaurant by Tetsuya Matsumoto is Winner in Interior Space and Exhibition Design Category, 2016 - 2017.· Read the interview with designer Tetsuya Matsumoto for design Pekin Kaku here.· Press Members: Login or Register to request an exclusive interview with Tetsuya Matsumoto. · Click here to register inorder to view the profile and other works by Tetsuya Matsumoto. |
| SOCIAL |
| + Add to Likes / Favorites | Send to My Email | Comment | Testimonials | View Press-Release | Press Kit | Translations |
Did you like Tetsuya Matsumoto's Interior Design?
You will most likely enjoy other award winning interior design as well.
Click here to view more Award Winning Interior Design.








