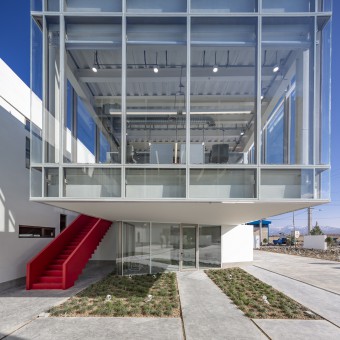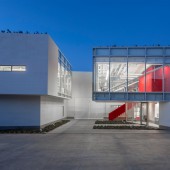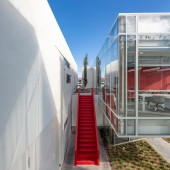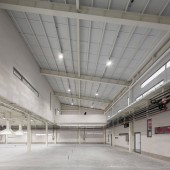
| THE AWARD |
| CATEGORIES |
| REGISTRATION |
| SUBMIT YOUR WORK |
| ENTRY INSTRUCTIONS |
| TERMS & CONDITIONS |
| PUBLICATIONS |
| DATES & FEES |
| METHODOLOGY |
| CONTACT |
| WINNERS |
| PRESS ROOM |
| GET INVOLVED |
| DESIGN PRIZE |
| DESIGN STORE |
| THE AWARD | JURY | CATEGORIES | REGISTRATION | PRESS | WINNERS | PUBLICATIONS | ENTRY INSTRUCTIONS |
Shamim Polymer Factory by Davood Boroojeni |
Home > Winners > Design #118679 >Interview |
 |
|
FS: What is the main principle, idea and inspiration behind your design?
DB: The most important idea of a design is to create coexistence between different employees of the factory through an architectural space. For this purpose, it focused on the employees’ common areas, i.e. communication environment. These communication areas are only part of the factory where all employees are allowed to use. To achieve the aforementioned coexistence, the spatial quality of the access and communication areas must create a sense of belonging in the personnel. So the goal was to create a warm and amiable atmosphere that is familiar to the audience. Indigenous architectural patterns was used as a tool to increase the quality of access area in this project. In Iran, there have been specific patterns for organizing design of buildings from the past. The middle courtyard and the axes perpendicular to each other are two important patterns in Iranian architecture. Documents are available that show these two patterns were used in the design of industrial uses about 400 years ago and in the historical era of Safavid. The factories, called BIOTAT, had two axes perpendicular to each other and a yard between them. The concept of this complex took place in two outdoor void spaces perpendicular to each other. One void stretches south to north and the other empty space stretches east to west. The geometry of these void spaces makes separation of different parts possible and acts as a middle courtyard for connecting different areas with each other.Human dimensions, open air, light and shadow, green space and color increase the sense of middle courtyard. Different sections with glass walls or windows overlook the middle courtyard and improve its psychological security.
FS: What has been your main focus in designing this work? Especially what did you want to achieve?
DB: Things such as the desired spatial quality, local architecture, climate, and exposed usage of materials have been considered in this design. We believe that the beautiful, innovative, and useful architecture of this architecture is the result of using the above mentioned simultaneously.
FS: What are your future plans for this award winning design?
DB: In architectural projects, construction of the plan and its exploitation is the end of its designing path, which happened in this project. Controlling and monitoring how this plan responds to its users’ needs; and examining its potential shortcomings will help to develop and improve other plans.
FS: How long did it take you to design this particular concept?
DB: The design time of this work is divided into two parts. The first stage is the time it takes for drawing the design on paper and it took 6 months for this project. The second stage begins when the project has started to construct and ends when it is completed. Wherever it needs will constantly update and its faults correct.
FS: Why did you design this particular concept? Was this design commissioned or did you decide to pursuit an inspiration?
DB: The choice of design idea has been formed from the study of shortcomings of similar uses in Iran. The most important challenge in designing industrial uses, given the wide range of their employees from simple workers to laboratory specialists, is the proper separation of different work spaces and implementing hierarchical access. Our studies have shown that lack of proper placement in different uses relative to each other has reduced significantly the efficiency of production, and requires more energy and manpower to compensate for it. For this purpose, instead of a wall, we used space to separate different parts. The middle courtyard’s prediction helped to separate various parts of the factory properly, including the administrative, the laboratory and the production areas.
FS: Is your design being produced or used by another company, or do you plan to sell or lease the production rights or do you intent to produce your work yourself?
DB: This design was implemented by order of Shamim Polymer Co. and the company is currently operating it.
FS: What made you design this particular type of work?
DB: The special design of this project is the result of examining the shortcomings of today's Iranian architecture, studying modern world architecture information and researching ancient Iranian architecture. In this way, in addition to meeting the functional needs of users, this design is in line with today's world standards and has also revitalized local architectural patterns.
FS: Where there any other designs and/or designers that helped the influence the design of your work?
DB: The design of this project is not inspired by another design or designer. However, architectural works such as Alvar Aalto, Luis Kahn, Tadao Ando & Alvaro Siza have always been respected by the project designer.
FS: Who is the target customer for his design?
DB: The main audience of this project is Shamim Polymer Co. and its employees in the factory. Based on the type of project use, the owners of industries and companies that need industrial and factory use to produce their products are also the secondary audience of this project.
FS: What sets this design apart from other similar or resembling concepts?
DB: Predicting Iranian architectural patterns such as perpendicular axes and the middle courtyard to organize different areas of the factory on the one hand and the use of exposed materials, on the other hand, has distinguished this project from similar works.
FS: How did you come up with the name for this design? What does it mean?
DB: The name of this project is taken from the title of its client.
FS: Which design tools did you use when you were working on this project?
DB: The process of designing this project has been done simultaneously with etudes on the paper and computer 3D modelling. There is no hierarchy for the design process; the quality of design on paper and computer software has been constantly monitored and completed.
FS: What is the most unique aspect of your design?
DB: The middle courtyard, 8-meter console for the office section and its protrusion in the middle courtyard and exposed use of construction materials are the most unique designing features of this work.
FS: Who did you collaborate with for this design? Did you work with people with technical / specialized skills?
DB: A group of 10 people, including various experts with architectural design skills, presentation skills, structural design, mechanical design, electrical design, and execution have involved in designing and constructing this project.
FS: What is the role of technology in this particular design?
DB: There is no specific option for the title here, but implementing the design, which is initially created on paper, is not possible without the support of different construction technologies.
FS: Is your design influenced by data or analytical research in any way? What kind of research did you conduct for making this design?
DB: Some research has been done on two main issues to design this work. The first issue was the detailed, accurate study of similar samples in Iran and the analysis of shortcomings of industrial uses in Iran. Here shortcomings are not necessarily mean functional deficiencies, but more importantly, their lack of spatial qualities. The second issue was a historical study of indigenous architecture. The results of this section led to the use of two important patterns of indigenous architecture, including the middle courtyard and perpendicular axes in this design.
FS: What are some of the challenges you faced during the design/realization of your concept?
DB: The most important challenge in designing industrial uses, given the wide range of their employees from simple workers to laboratory specialists, is the proper separation of different work spaces and implementing hierarchical access. Our studies have shown that lack of proper placement in different uses relative to each other has reduced significantly the efficiency of production, and requires more energy and manpower to compensate for it. For this purpose, instead of a wall, we used space to separate different parts. The middle courtyard’s prediction helped to separate various parts of the factory properly, including the administrative, the laboratory and the production areas. Other challenge was the possibility of leaving this middle courtyard abandoned. To meet this challenge, we increased the spatial quality of the middle courtyard by observing human dimensions, considering open air for it, predicting the light and shadow play, green space and color. In Iran, there have been specific patterns for organizing building plans from the past. The middle courtyard and the perpendicular axes are two important patterns in Iranian architecture. These two patterns are still used today in design of buildings with residential, administrative, multi-purpose, parks, etc., but their traces are disappeared in today's industrial architecture of Iran. There are documents indicated that these two patterns were used about 400 years ago and in the historical era of Safavid in the industrial uses’ design. The factories of that eras, called BIOTAT, had two axes perpendicular to each other and have a courtyard in the middle. It is believed that the prediction of these two patterns in the architectural design of Shamim Polymer factory is an attempt to revitalize these two Iranian architectural methods in industrial uses. The context of design has consisted of cold winters with strong western winds and hot summers. Reducing energy consumption through architectural solutions has been a main concern during design of the factory. For this purpose, we have used materials with low heat transfer coefficient for the walls. The chosen color for the outer shells was white with the aim of minimizing absorption of solar radiation in summer. Spaces such as warehouses are located on the western wall and act as heat filters in summer and winter. Our other solution for this purpose is the green roof of the administrative part of the factory. In December, we have checked the outside air temperature and the administrative area daily. The lowest temperature of the outside area for this month is minus 8 degrees, while the lowest temperature of the inside area without use of heating devices has been recorded at 12 degrees Celsius. One of our primary goals of design was to expose materials. We believe that the uses of exposed materials not only creates an industrial feel in the spaces, also makes less harm to the environment. Structures are made of steel, floors are made of concrete, walls are made of prefabricated concrete blocks, glass, prefabricated concrete panels, and stairs are made of in-site concrete without any other materials being added.
FS: How did you decide to submit your design to an international design competition?
DB: Today there is no border between different countries in the field of architecture. Submitting this design into the International A' Design Competition represents and introduces Iranian architecture, and thus the works of my country's architects will be more considered over time.
FS: What did you learn or how did you improve yourself during the designing of this work?
DB: Dealing with various challenges between design and execution, and also a more accurate understanding of what is created first on paper and gradually is becoming into a space are important factors in improving the designer.
FS: Any other things you would like to cover that have not been covered in these questions?
DB: Creating an architectural work requires the cooperation of three vertices of a triangle. The three include the project architect, the employer, and the project execution team. It is believed that without the support of the employer and the project execution team, it would not have been possible to create such a unique and extraordinary design.
FS: Thank you for providing us with this opportunity to interview you.
A' Design Award and Competitions grants rights to press members and bloggers to use parts of this interview. This interview is provided as it is; DesignPRWire and A' Design Award and Competitions cannot be held responsible for the answers given by participating designers.
| SOCIAL |
| + Add to Likes / Favorites | Send to My Email | Comment | View Press-Release | Translations |





