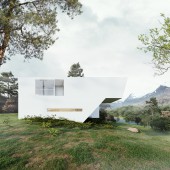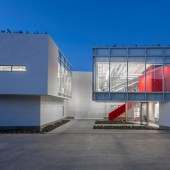Profile: Davood Boroojeni |
Home > Designer Profiles > Davood Boroojeni |
About Davood Boroojeni : As a technically competent architect with over 15 years of professional experience, he has been involved in different stages of architectural projects including conception of preliminary design ideas, schematic design and design development, as well as producing submittal packages, visual presentations, construction documents, layouts and details through close dialogue with clients, producers, and other engineers.
He believe that his communication skills, public relations and problem-solving experience, combined with his background in related software, and his ability to research, schedule and coordinate design in various stages of the project, has made him an employee to depend on, and a key team member.
ORGANIZATION:He believe that his communication skills, public relations and problem-solving experience, combined with his background in related software, and his ability to research, schedule and coordinate design in various stages of the project, has made him an employee to depend on, and a key team member.
davood boroojeni
EDUCATION:
2010 , Iranian Architecture Studies , MA , Shahid Beheshti University , Tehran/Iran
2006 , Architecture , BA , University of Tehran , Tehran/Iran
EXPERIENCE:
•Mapping The Safavid Dolatkhaneh (Royal Ensemble) - On the basis of sources and documents of the time which Isfahan was the capital
With the aim of mapping Safavid Dolatkhaneh (Royal Ensemble) in Isfahan, this complex has been studied as one of the first and most important parts of the new area of the last capital of the Safavid Dynasty. Thus, we have studied the way different parts of this complex were created, their changes during the Safavid period, and the way they had been located in the whole complex. To map the complex, we have used written sources referring to the Safavid era and image resources to Dolatkhaneh and do analysis, evaluation, and interpretation about them and we have used field evidence and done interviews with professionals of this, to answer all questions.
•Designing The Alghadir Paradise - On the basis of the historical structure of the garden in Iran and with the aim of reviving the sense of a desirable place
Alghadir paradise is designed based on the geometry of two axes perpendicular to each other, which has a view of the garden at the two ends of each axis. Although the earth had an indeterminate geometry, all interspaces have a pure geometry. The plan›s buildings are designed based on quadrilateral geometry. This geometry has been prevalent in Iranian architecture since about 2000 years ago.
•Designing The Shamim Polymer Factory - With the aim of creating a coexistence and democratic environment for all employees
The lack of architectural separation for different work activities in Iranian factories is the major reason for the low quality of living spaces for such functions. As a factory has multiple workspaces and houses a range of staff from laborers to lab specialists, the architectural quality of connecting spaces which also plays the role of separating different activity areas is of crucial importance. However, the majority of industrial buildings in Iran have integrated structures and the only dividing area for different functions are interior walls. This project seeked to solve this problem by increasing the sense of connecting spaces to improve the quality of life of factory workers.
•Designing The Kia Lab - With the aim of creating a new type of collaborative architecture and making the border between the building and the city invisible and based on the experience of the old city of Murcheh Khort
In designing the Kia Laboratory Project, it has been tried to create an interaction between the building and the city by adding a new application to the building, which has the role of an urban hangout and to make the border between city and building invisible. In this way, the user is faced with a structure that is both a building and a city, and the border between the two is not easily recognizable.
•Designing Western Village - Investigating the village development method in Iran with the aim of creating collective spaces and flexible buildings
The beginning of migration from the village to the city about 80 years ago has led to the emptying of many villages in Iran. One of the reasons for this migration is that the villages cannot be developed and the residents are not attached to their living spaces. In this plan, we have tried to provide a solution for the rural way of life in the future by creating collective spaces and the possibility of development.
AWARDS:
•ADesign Awards
- 2022, Winner of the Bronze Award, Gilbam House
- 2021, Winner of the Silver Award, Shamim Polymer Factory
•Archframe Design Awards
- 2022, Gold Winner, Kia Lab
- 2021, Gold Winner, Shamim Polymer Factory
•Archiexpo E-Magazine
- 2021, Best Architecture & Design and Trend for 2022, Shamim Polymer Factory
•Architect of the Year Awards
- 2021, Winner, Shamim Polymer Factory
•Architizer A+ Awards
- 2021, Special Mention, Shamim Polymer Factory
•Asia - Oceania Architecture Awards
- 2021, Candidate, Shamim Polymer Factory
•Built Design Awards
- 2022, Winner, Healthcare Category, Kia Lab
- 2022, Honorable Mention, Architecture, Kia Lab
- 2021, Honorable Mention, Architecture, Shamim Polymer Factory
•Chinese Design Awards
- 2022, Gold Winner, Shamim Polymer Factory
•DSM Awards
- 2022, Nominee, Shamim Polymer Factory
•German Design Awards
- 2022, Winner, Kia Lab
- 2021, Special, Shamim Polymer Factory
•Global Future Design Awards
- 2022, Winner, Kia Lab
- 2021, Winner, Shamim Polymer Factory
•Iconic Awards
- 2022, Winner, Architecture, Shamim Polymer Factory
- 2022, Special, Innovative, Shamim Polymer Factory
•Internatiol Architecture Awards
- 2022, Honorable Mention, Shamim Polymer Factory
•International Design Awards
- 2021, Honorable Mention, Gilbam House
- 2021, Honorable Mention, Shamim Polymer Factory
•Iran Biennial National Architecture and Urban Planning Awards
- 2022, Winner, Kia Lab
•Iran Building of the Year Awards
- 2021, Winner, Shamim Polymer Factory
•Iran Architecture Awards
- 2021, Winner of 2nd Place, Shamim Polymer Factory
•Iran Mizane Memari Awards
- 3rd Cycle, Winner of Silver Award, Shamim Polymer Factory
•Iran National Festival of Architecture and Poeple Awards
- Talent Of 2022 Iran Architect, Davood Boroojeni
- 3rd Cycle, Special Mention, Shamim Polymer Factory
•Loop Design Awards
- 2022, Winner, Kia Lab
- 2021, Winner, Shamim Polymer Factory
•Masterprize Architectural Design Awards
- 2022, Honorable Mention, Kia Lab
- 2021, Honorable Mention, Shamim Polymer Factory
•Muse Design Awards
- 2022, Gold Winner, Shamim Polymer Factory
•Outstanding Property Award London
- 2022, Winner, Shamim Polymer Factory
•Paris Design Awards
- 2022, Winner, Shamim Polymer Factory
•Plan Awards
- 2022, Shortlisted, Shamim Polymer Factory
•Titan Design Awards
- 2022, Gold Winner, Shamim Polymer Factory
•Urban Design & Architecture Design Awards
- 2022, Gold Winner, Shamim Polymer Factory
•World Architecture Comunity Awards
- 41st Cycle, Winner, Kia Lab
- 40th Cycle, Winner, Museum of Life
- 39th Cycle, Winner, Gilbam
- 39th Cycle, Winner, Shamim Polymer Factory
•World Architecture Festival
- 2021, Finalist, Shamim Polymer Factory
•World Design Awards
- 2022, Winner, Kia Lab
- 2021, Winner, Shamim Polymer Factory
COMPUTER LITERACY:
Autodesk AutoCad , advanced
Autodesk Revit , advanced
Skechtup , advanced
Adobe Indesign , advanced
PORTFOLIO URL:
https://www.instagram.com/davoodboroojeni
REGISTRATION DATE:
2021-02-07 06:26:47
COUNTRY/REGION:
Iran
ACCOUNT TYPE:
Professional
Awards received by Davood Boroojeni
 |
Gilbam Residential House Bronze A' Design Award Winner for Architecture, Building and Structure Design Category in 2021 Davood Boroojeni for Davood Boroojeni Office |
 |
Shamim Polymer Factory Silver A' Design Award Winner for Architecture, Building and Structure Design Category in 2020 Davood Boroojeni for Shamim Polymer Co |
| SOCIAL |
| + Add to Likes / Favorites | Send to My Email | Comment | Testimonials | View Badges | Consult | Publish |

