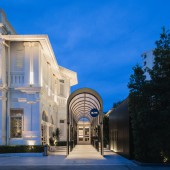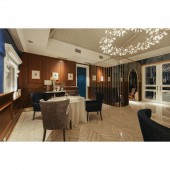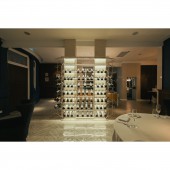Blue Chip Indulgence Restaurant by Chaos Design Studio |
Home > Winners > #97171 |
 |
|
||||
| DESIGN DETAILS | |||||
| DESIGN NAME: Blue Chip Indulgence PRIMARY FUNCTION: Restaurant INSPIRATION: The team set out to create a welcoming elegant Old English ambiance within the restaurant in existing old British Mansions. Inspired by restored colonial building itself, the team adopted Old English elements into the fixtures and furniture such as classic wainscot and vintage photographs. To reflect tasteful blend of old European ambiance and modern French fusion cuisine, the team integrated modernized lighting and furniture with classical aspects of ornaments and metallic elements. UNIQUE PROPERTIES / PROJECT DESCRIPTION: The team created a design which priorities both functionality and aesthetic through fixtures and fittings such as wine rack and screens that serve the purpose of display and privacy screening, paired with dining furniture which are easily adjusted to accommodate different functions within the vicinity. Fine detailing in the selection of materials and colors further enhanced the elegant and welcoming ambiance of the fine dining restaurant which can cater to various needs of the clients. OPERATION / FLOW / INTERACTION: The restaurant is an open plan, with separate entrances for customers and for the service crew. The main entrance leads customers from the exterior compound to the restaurant through the arch corridor and a second entrance leads guests from the hotel lobby into the restaurant. The VIP room is accessible from the dining area and adjacent to courtyard. The waiting area and screens also serves the purpose to minimize undesired interaction and create a greater sense of privacy. PROJECT DURATION AND LOCATION: The project started on 1st May and was completed on 31st May 2019 at BLANC Restaurant Macalister Mansion in Penang Malaysia. FITS BEST INTO CATEGORY: Interior Space and Exhibition Design |
PRODUCTION / REALIZATION TECHNOLOGY: To realising the idea for elegancy and fluency design for customise items, it involves a lot of round and arch form. We decided to start from the most basic freehand sketch which allow the full control of the design flexibility, including layout plan was also planned to set the restaurant operating flow accordingly. With the aid of AutoCAD and 3d max, we examine the practicality accurately accommodate with round form design, in terms of width, height, clearance and proportion for each factor. SPECIFICATIONS / TECHNICAL PROPERTIES: The built-up area is a total of 3824 sqft, 2188 sqft, indoor and 1636 sqft, outdoor. The team ensured that all furniture and fittings were produced and presented with consideration. For example, the use of techniques to facilitate evaporation of water vapour in limestone bricks. Dual usage fixtures such as the wine rack made from metal rods and the arch corridor provided aesthetic elegance and practical functionality. Shipping containers were also reused as a storage room and planting area. TAGS: restaurant, mansion, colonial, wainscot, old english, fine dine RESEARCH ABSTRACT: Based on the clients requests, the team researched ideas to gracefully combine classical aspects with modern elements as well as how an Old English style could be achieved while consistently displaying elegance and warmth. Working on a colonial building, the team investigated methods on the maintenance of the structure and minimization of issues with dampness in load bearing walls leaving gaps when installing panels and drilling of holes were some methods that were successfully applied. CHALLENGE: The team was challenged on how to overcome dampness of load bearing walls common in old colonial buildings while conforming to the client request to create an elegant and warm Old English style fine dining restaurant that can cater for various functions. Effective solutions were found to minimize the problem of dampness. An elegant and welcoming vibe was presented through rounded forms, metallic and wooden materials used, while adjustable furniture maximized the serviceability of the space. ADDED DATE: 2020-01-21 09:26:11 TEAM MEMBERS (2) : Charles Khor and Vivian Khor IMAGE CREDITS: CDS |
||||
| Visit the following page to learn more: https://cutt.ly/nr7w6mU | |||||
| AWARD DETAILS | |
 |
Blue Chip Indulgence Restaurant by Chaos Design Studio is Winner in Interior Space and Exhibition Design Category, 2019 - 2020.· Read the interview with designer Chaos Design Studio for design Blue Chip Indulgence here.· Press Members: Login or Register to request an exclusive interview with Chaos Design Studio. · Click here to register inorder to view the profile and other works by Chaos Design Studio. |
| SOCIAL |
| + Add to Likes / Favorites | Send to My Email | Comment | Testimonials | View Press-Release | Press Kit | Translations |
Did you like Chaos Design Studio's Interior Design?
You will most likely enjoy other award winning interior design as well.
Click here to view more Award Winning Interior Design.








