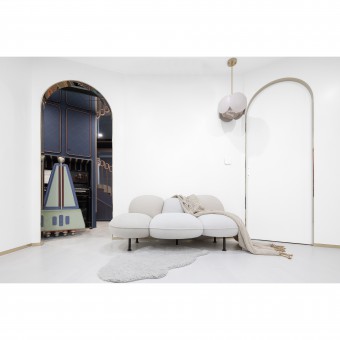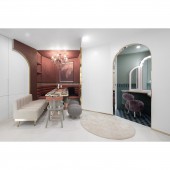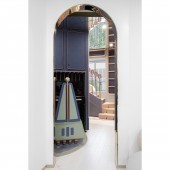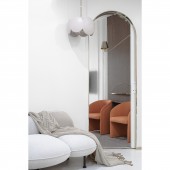Home in the Painting Apartment by Xiang Li |
Home > Winners > #89335 |
 |
|
||||
| DESIGN DETAILS | |||||
| DESIGN NAME: Home in the Painting PRIMARY FUNCTION: Apartment INSPIRATION: This project is a renovation design of a small apartment for a family of four with two kids. The parents wish to build a cozy house that serves the functional needs of all family members as well as the educational aim to train the children's imagination. Therefore, the designer had divided the space into different functional areas while at the same time making them feel like an integrity by creating an unconventional spatial form and using unique colors for decoration. UNIQUE PROPERTIES / PROJECT DESCRIPTION: Designer disintegrated traditional logic and presented a new interpretation of lifestyle. This design behavior of seemingly changing an old house into a new one is essentially a designer's attempt to explore the grand topic of how art intervenes in daily living space, as well as how to build the balance between appropriateness and poetry in the life scene. OPERATION / FLOW / INTERACTION: Designers hope that through spiritual association, the intimate relationship between husband and wife or parents and children are closely linked, imperceptibly leading the advent of a better life. The needs of parents that originally gave way to the children have finally been satisfied. The oblique corner of the master bedroom has become a private space for the parents to drink tea and chat, the entrance to the kitchen and toilet is the dressing room for the hostess. And the increasing needs of children for space coming with the growth have also been properly addressed. PROJECT DURATION AND LOCATION: The project finished in November 2019 in Beijing, China. FITS BEST INTO CATEGORY: Interior Space and Exhibition Design |
PRODUCTION / REALIZATION TECHNOLOGY: The designer removed the original two partition walls in the living room to expand the area through reconstruction. In order to further expand the activity space in the living room, the designer cut the four corners of the space respectively, separated the functional areas originally gathered in one room exactly into the four corners of the space, whose shape at this time became a geometric octagon. SPECIFICATIONS / TECHNICAL PROPERTIES: The floor area of the project is 62 sqm and the usable area is approximately 100 sqm. TAGS: small apartment, home design, Li Xiang, children, residence RESEARCH ABSTRACT: This project uses the methods of on-the-spot investigation, case analysis and in-depth research on user psychology. Before the production of the project, the designer inspected and measured the field situation for many times, and had detailed records for each dimension. For this type of design, the designer analyzes a large number of past cases and summarizes the experience of children's families. To explore the user's psychology and needs, through in-depth conversation and contact, design works that meet the user's needs. CHALLENGE: To meet most of the family members' needs whether physically or mentally in one space is especially difficult, let alone the space is so small for a family of four. Designers should not only consider the reasonable sizes of floor height and other furnitures for the kids at their ages now but also should take into account the situations when they grow up. ADDED DATE: 2019-07-05 13:04:40 TEAM MEMBERS (3) : Designer: Li Xiang, Project manager: Ren Lijiao and Project manager: Wu Feng IMAGE CREDITS: Image #1: Photographer Shao Feng, Home in the Painting, 2019. Image #2: Photographer Shao Feng, Home in the Painting, 2019. Image #3: Photographer Shao Feng, Home in the Painting, 2019. Image #4: Photographer Shao Feng, Home in the Painting, 2019. Image #5: Photographer Shao Feng, Home in the Painting, 2019. PATENTS/COPYRIGHTS: Copyrights belong to Shao Feng, 2019. |
||||
| Visit the following page to learn more: http://www.xxxxxx.design | |||||
| AWARD DETAILS | |
 |
Home in The Painting Apartment by Xiang Li is Winner in Interior Space and Exhibition Design Category, 2019 - 2020.· Read the interview with designer Xiang Li for design Home in the Painting here.· Press Members: Login or Register to request an exclusive interview with Xiang Li. · Click here to register inorder to view the profile and other works by Xiang Li. |
| SOCIAL |
| + Add to Likes / Favorites | Send to My Email | Comment | Testimonials | View Press-Release | Press Kit | Translations |
Did you like Xiang Li's Interior Design?
You will most likely enjoy other award winning interior design as well.
Click here to view more Award Winning Interior Design.








