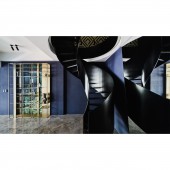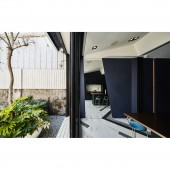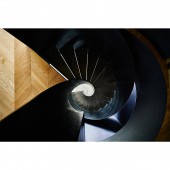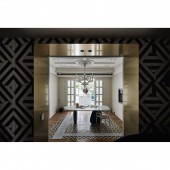XOR Creative Research Interior Design by Hsin-Ting Weng |
Home > Winners > #88413 |
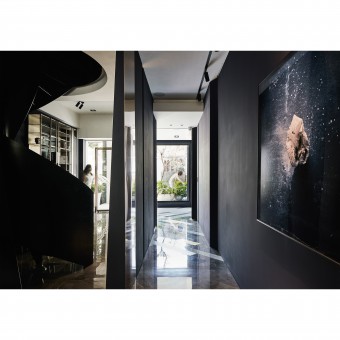 |
|
||||
| DESIGN DETAILS | |||||
| DESIGN NAME: XOR Creative Research PRIMARY FUNCTION: Interior Design INSPIRATION: The building is an old indigenous Taiwanese terraced house at Taichung city, built in 1972. Aiming to revitalize a traditional building, we regard this project is a fusion between the past and new era, and take concepts of "twist" and "new born" instead of reborn or rebirth. The facade, cladded with white lattice window, showcases modernized interior of cultural undertones. UNIQUE PROPERTIES / PROJECT DESCRIPTION: XOR creative research is where creativity sprouts via design. To renovate old buildings in order to revitalize local community has been a concerned topic in recent years. This project, the building itself is an old traditional Taiwanese terraced house, built in 1972, located at Taichung city. Nearby community, dubbed by Teachers New Village, although it is close to downtown area, has been neglected by nowadays generation, due to aging population. OPERATION / FLOW / INTERACTION: At the stairway, wall covered with bold geometric patterns and framed by gilded metal, as a prelude to workplace upstairs. Demolish old interval walls to allow natural lights and street scenes to be seen. Open-concept meeting area and swatch library are compartmentalized by folding doors. Inhabitants are free to be involved in each or both areas. PROJECT DURATION AND LOCATION: Started from September 2018 and finished in March 2019. Taichung city, Taiwan FITS BEST INTO CATEGORY: Interior Space and Exhibition Design |
PRODUCTION / REALIZATION TECHNOLOGY: At the ground floor, the spiral staircase built on golden ratio attracts attentions. The staircase implies a symbolic and composed statement to the space, and inhabitants can observe spatial movement on each step. Deep blue backdrops set off the long-narrow plan, conveying a minimalist comparison with bygones. To preserve most building structure, the slope ceiling encompasses vernacular wooden truss framework underneath. A chamfer floor mirror echoes to poly-lines near ceiling, reflecting lush from backyard to indoors. The exposed masonry of brick wall, a remembrance our colonial influence from Japan in the past. SPECIFICATIONS / TECHNICAL PROPERTIES: Construction area 134 square meter. TAGS: Culture, Fusion, Modernize, Twist, Tiling, Spiral Staircase, Linear, Polyline RESEARCH ABSTRACT: To reminisce about traditional material technique in 1970's, authentic Taiwanese tile flooring is mostly preserved. Inspiration of ‘material paradox,’ flooring combine geometrical mosaic tiles and wood parquet to create a ‘tapestry’ effect. Flooring pairs with terrazzo table top, stimulating an intriguing connection between old/classic and new/contemporary creativity. CHALLENGE: To eliminate stereotypes to retro elements. Select our indigenous materials on the flooring: white marble from Hualien city, and emerald marble from Taitung city. Deconstructing natural stones and mismatching nowadays tiles, and retro bronze metals on flooring, comes up with a progressive herringbone array, giving a modern newness. ADDED DATE: 2019-06-27 08:19:02 TEAM MEMBERS (3) : Hsin-Ting Weng, Jen Chen and Meng-Hsun Li IMAGE CREDITS: Hey!cheese Photography PATENTS/COPYRIGHTS: Copyrights belong to Ris Interior Design Co., Ltd. |
||||
| Visit the following page to learn more: http://www.facebook.com/risinteriordesig |
|||||
| AWARD DETAILS | |
 |
Xor Creative Research Interior Design by Hsin-Ting Weng is Winner in Interior Space and Exhibition Design Category, 2019 - 2020.· Press Members: Login or Register to request an exclusive interview with Hsin-Ting Weng. · Click here to register inorder to view the profile and other works by Hsin-Ting Weng. |
| SOCIAL |
| + Add to Likes / Favorites | Send to My Email | Comment | Testimonials | View Press-Release | Press Kit |

