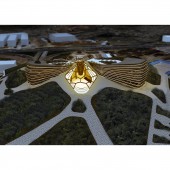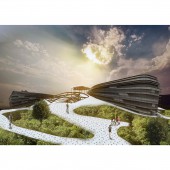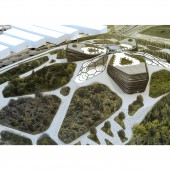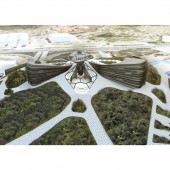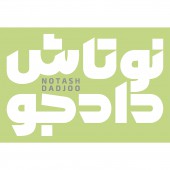Amadai Center Multifunctional Building by Notash Dadjoo |
Home > Winners > #87503 |
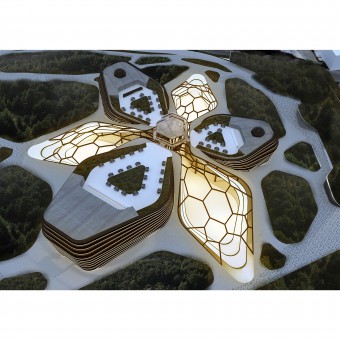 |
|
||||
| DESIGN DETAILS | |||||
| DESIGN NAME: Amadai Center PRIMARY FUNCTION: Multifunctional Building INSPIRATION: Birthing, flourishing, and the paradox of roughness and elegance, extracted from the regional natural environment lie at the heart of this project design concept. In the process of giving birth, the head will come out first, so by burying half of the building other half seems to head-out of ground. The conceptual paradox inspired by the local mountainous landscape appears in the building's rough forms head-out of its green context, which flourished from inside through its infiltrated open spaces. UNIQUE PROPERTIES / PROJECT DESCRIPTION: The project was designed for The Municipality of Hamadan to build a new symbol for the city. City redial plan, visibility from city-to-site and otherwise, sensitivity toward the surrounding and scales, Local heritage, social interactions, sustainability, enhancement of the building and site role in the urban green network, be in harmony with its context, introvert design in response to the local cold climate and cultural identity along with conceptual aspects are design key factors. OPERATION / FLOW / INTERACTION: The project contains these functions: retail, gym, educational functions, observatory, planetarium, multifunctional hall, cinema, library, city traffic control room, and municipality related offices. PROJECT DURATION AND LOCATION: This project started in November 2018 and ended in January 2019 and located in Hamadan, Iran. FITS BEST INTO CATEGORY: Architecture, Building and Structure Design |
PRODUCTION / REALIZATION TECHNOLOGY: The visibility from the main streets creates the main project axes and buildings aligned to these axes. Introverted and sustainable design has featured by centralized and buried form, low height, few openings with a small area in facades, canopy for sunlight control, and the use of rough and dark material in facades. For creating a place for social events and interactions, along with the allocation of semi-open space as a plaza, various elevation levels have designed so it could draw these social interactions on the site to different levels of the complex. SPECIFICATIONS / TECHNICAL PROPERTIES: The site area is 44500 square meters, and the building total area is 11800 square meters. the area of the parking lot does not include. TAGS: Concept Design, Architecture, Design, Contextual, Sustainability, Green Architecture, Iran, Municipality RESEARCH ABSTRACT: An expressive project which could have the potential of being a new city symbol, environmental enhancement of building and its connection to the urban green network and be harmonious with its context was the design objective. The environmental site analyzes using the ArcGIS program, studying and collecting data from local architecture and cultural heritage, sustainability practices and social interactions using local research publish and municipality sources. CHALLENGE: To create a low-rise monumental and expressive project which could meet the research needs with good visibility from the city. ADDED DATE: 2019-06-18 06:34:34 TEAM MEMBERS (1) : Notash Dadjoo, Mohammad Gerami, Naiem Nakhaie, Mehdi Khalafi IMAGE CREDITS: All images: Model and Illustrator Notash Dadjoo, 3d render Mehdi Khalafi, 2019 PATENTS/COPYRIGHTS: Copyrights belong to Notash Dadjoo, 2019. |
||||
| Visit the following page to learn more: http://bit.ly/2XUN2JH | |||||
| AWARD DETAILS | |
 |
Amadai Center Multifunctional Building by Notash Dadjoo is Winner in Architecture, Building and Structure Design Category, 2019 - 2020.· Read the interview with designer Notash Dadjoo for design Amadai Center here.· Press Members: Login or Register to request an exclusive interview with Notash Dadjoo. · Click here to register inorder to view the profile and other works by Notash Dadjoo. |
| SOCIAL |
| + Add to Likes / Favorites | Send to My Email | Comment | Testimonials | View Press-Release | Press Kit | Translations |
Did you like Notash Dadjoo's Architecture Design?
You will most likely enjoy other award winning architecture design as well.
Click here to view more Award Winning Architecture Design.


