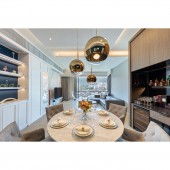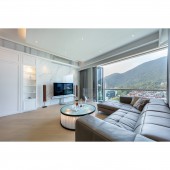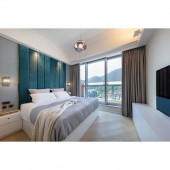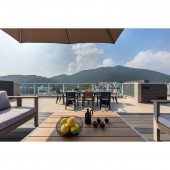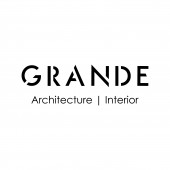Mount Pavilia Interior Design by Maggy Cheung |
Home > Winners > #81015 |
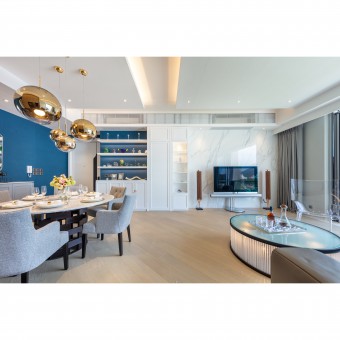 |
|
||||
| DESIGN DETAILS | |||||
| DESIGN NAME: Mount Pavilia PRIMARY FUNCTION: Interior Design INSPIRATION: Rooftop area has independent gardening, where the complete decorations and facilities encompassing wood floors, illuminations, water, and electricity symbolize the family life. The outdoor public space and garden, suggesting the plain and natural style, create an elegant and serene atmosphere. UNIQUE PROPERTIES / PROJECT DESCRIPTION: Mount Pavilia is located in green low-density residential area. The designer chooses the contrasting color coordination for the main selection with bright colors to balance the visual simplicity for good alignment and specially decorated with many luxury and metal materials. OPERATION / FLOW / INTERACTION: In regards to the client's request, they usually are used frequently to accommodate gatherings with friends. The designer exclusively reserved space for corian bar cabinet and choose the marble material for the dining table, which can show up the Luxury in low profile. Also, the separate dining area is occupied by a central round wooden table. This piece is specifically highlighted by the large lamp in a metal finish for distinguishing the space between dining and living areas. Also in the living area, the designer focused on the decoration cabinet with few layers in glass materials which can show lots of furnishes and decorates in funtional and facilitate show up the style in the duplex. PROJECT DURATION AND LOCATION: The project was finished in December 2018 in Hong Kong. FITS BEST INTO CATEGORY: Interior Space and Exhibition Design |
PRODUCTION / REALIZATION TECHNOLOGY: The designer used high contrasting colors in the dining area, this area is specifically highlighted by the large lamp in a metal finish for distinguishing the space between dining and living areas. The wall was painted attracting and contrasted blue color and decored a large mirror which was increasing the space in visually. SPECIFICATIONS / TECHNICAL PROPERTIES: The net size is 1,482 sq.ft. TAGS: Interior Design, Residence, duplex, luxury, cozy, comfortable RESEARCH ABSTRACT: Paints were finished and adhesive with low VOC have been used to reduce indoor air pollution, and professional-grade air purification systems brought the pollution and pollen-free air from outside and reduce dust, allergens, kitchen doors, and chemicals inside. For the water purifications systems have also been installed which was including a filter that reduced chlorine products, while automated circadian lighting has been applied in the bedroom. CHALLENGE: The hardest part is the separation between openness and private space. The door of the master bedroom is a part of the wall in the living area. The designer arranges the entry door of the master bedroom at the central part of the wall for the feature wall in the living area. In visual, it looked become be the same. Hope that the boundary blurred but each with its original function, therefore connectivity in spatial differentiation is very important. ADDED DATE: 2019-02-28 03:42:47 TEAM MEMBERS (1) : Maggy Cheung IMAGE CREDITS: Grande Development Limited PATENTS/COPYRIGHTS: Grande Development Limited |
||||
| Visit the following page to learn more: http://www.grandehome.com.hk/projectdeta |
|||||
| AWARD DETAILS | |
 |
Mount Pavilia Interior Design by Maggy Cheung is Winner in Interior Space and Exhibition Design Category, 2018 - 2019.· Read the interview with designer Maggy Cheung for design Mount Pavilia here.· Press Members: Login or Register to request an exclusive interview with Maggy Cheung. · Click here to register inorder to view the profile and other works by Maggy Cheung. |
| SOCIAL |
| + Add to Likes / Favorites | Send to My Email | Comment | Testimonials | View Press-Release | Press Kit |
Did you like Maggy Cheung's Interior Design?
You will most likely enjoy other award winning interior design as well.
Click here to view more Award Winning Interior Design.


