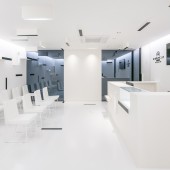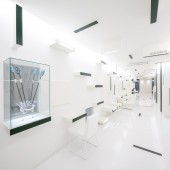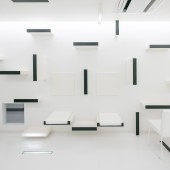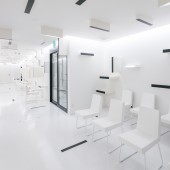The Panelarium Urology Clinic by Tetsuya Matsumoto |
Home > Winners > #77257 |
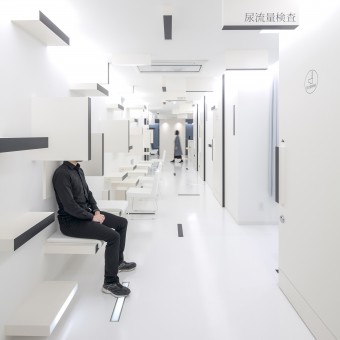 |
|
||||
| DESIGN DETAILS | |||||
| DESIGN NAME: The Panelarium PRIMARY FUNCTION: Urology Clinic INSPIRATION: The Panelarium design was inspired from the digital world. The binary system components 0 and 1 were interpolated in the white space and embodied by panels that jut out from the walls and ceiling. All surfaces of the space were finished in white generating a pure and clean atmosphere acting as a three-dimensional canvas, on which the panels punctuate the monotony. The panels are white except for one side which is either black or a back-lit translucent glass. UNIQUE PROPERTIES / PROJECT DESCRIPTION: The Panelarium is an interior space design for Matsubara Urology Clinic. This design features a clean white minimalistic space, a tribute to hygiene but also to the doctors advanced technological use of the da Vinci robotic surgery systems. The design uses white panels, with only one surface which is either black or backlit. The panels although their aesthetic appearance but they are all functional, they become benches, blinders, shelves, counters, or just keeping the balance. OPERATION / FLOW / INTERACTION: The entrance gives on the reception counter and the main waiting room furnished in white chairs. Before its turn the patient will be transferred towards the inner waiting room, to either a bench or a counter, facing the room for the treatment he is supposed to receive. The blinder panels in this space are meant to secure minimum privacy by covering the patient's face. The treatment rooms are all linked by a backyard from the other side, used for medical preparations or examinations. PROJECT DURATION AND LOCATION: Project start: October 2017. Construction start: February 2018. Project/Construction End: April 2018. Location Designed and constructed in Himeji City, Japan. FITS BEST INTO CATEGORY: Interior Space and Exhibition Design |
PRODUCTION / REALIZATION TECHNOLOGY: This interior space takes place in the second level of an already existing commercial and medical building. The walls were built using simple LGS metallic structure, covered in plasterboards, and finished in wallpaper. The panels are made by wood, fabricated by a furniture maker, and finished in melamine sheets, the backlit panels uses LED lighting and covered in translucent acrylic. The left wall of the reception space is finished in dark mirrors. SPECIFICATIONS / TECHNICAL PROPERTIES: Gross Built Area: 145sqm W22720mm x D7650mm x H2600mm TAGS: japan, urology, clinic, futuristic, space, inside, white, minimalism, panels, binary, medical RESEARCH ABSTRACT: How can space design reflect technological advance of a medical doctor? That was the starting point of the Panelarium's design. Drawing the plans, there was not so much space left to secure privacy in the inner waiting room, this point was essential especially that urology patients feel shy about which kind of treatment or examination they were receiving. The design proposes to use a series of panels solving functional problems and at the same time imitating the technological binary system. CHALLENGE: Dr Matsubara is an international award-winning urology surgeon. He is one of the very few doctors that are licensed to operate using the da Vinci robotic surgery system. The doctor is establishing his own clinic in Himeji City, Japan. The challenge of this design was to create an efficiently functional medical space that can reflect the doctors medical and technological advance. This space was meant to be bright, futuristic and provide patient with a sense of comfort and confidence. ADDED DATE: 2019-02-18 11:37:58 TEAM MEMBERS (2) : Motoaki Takeuchi and Farid Ziani IMAGE CREDITS: Image #1: photographer ©Stirling Elmendorf, Panelarium, 2018. Image #2: photographer ©Stirling Elmendorf, Panelarium, 2018. Image #3: photographer ©Stirling Elmendorf, Panelarium, 2018. Image #4: photographer ©Stirling Elmendorf, Panelarium, 2018. Image #5: photographer ©Stirling Elmendorf, Panelarium, 2018. |
||||
| Visit the following page to learn more: http://ktx.space/ | |||||
| AWARD DETAILS | |
 |
The Panelarium Urology Clinic by Tetsuya Matsumoto is Winner in Interior Space and Exhibition Design Category, 2018 - 2019.· Read the interview with designer Tetsuya Matsumoto for design The Panelarium here.· Press Members: Login or Register to request an exclusive interview with Tetsuya Matsumoto. · Click here to register inorder to view the profile and other works by Tetsuya Matsumoto. |
| SOCIAL |
| + Add to Likes / Favorites | Send to My Email | Comment | Testimonials | View Press-Release | Press Kit | Translations |
Did you like Tetsuya Matsumoto's Interior Design?
You will most likely enjoy other award winning interior design as well.
Click here to view more Award Winning Interior Design.


