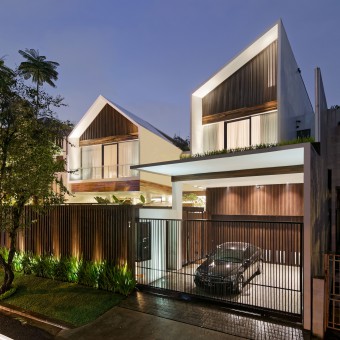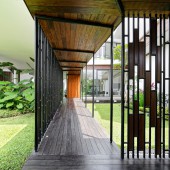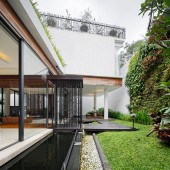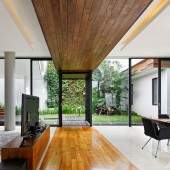Long House Residential House by Tonny Wirawan Suriadjaja |
Home > Winners > #72016 |
 |
|
||||
| DESIGN DETAILS | |||||
| DESIGN NAME: Long House PRIMARY FUNCTION: Residential House INSPIRATION: Sited far away from the city’s heavy traffic, the Long House is located in a housing area in the North of Bandung City. The building mass is designed to be slightly tilted in order to create a different building image from surrounding neighborhood. The building consists of three massing that are stacked up together and create H-shape form from the top view. The first massing is placed on the ground floor, transverse to the site configuration whereas the other two massing on the upper floor are placed perpendicular to the first massing. The building itself is named as Long House because of its long and horizontal shape- it is the architect's strategy as a way to maximize open air and view. The ground floor consists of living, dining, and service area, while the second floor consists of master bedroom, kids' bedrooms, and study room. The rooftop floor functions as an open social space. UNIQUE PROPERTIES / PROJECT DESCRIPTION: Extensive use of glass as its enclosure enhances the space to be more open and provides natural ventilation system. Openings also provide more outdoor views for the owner to enjoy the outdoor features such as vegetation and sound of water creating tranquil atmosphere. The shallow pond functions as an element that produce a cool refreshing breeze as the wind flows into the building while benefiting the occupant by reducing the operating cost of using air-conditioner. Different kinds of vegetation are also used to surround the building. OPERATION / FLOW / INTERACTION: The living, dining, and kitchen area become a central hub for daily activities. Extensive use of openings are applied in this communal area to provide natural ventilation and views to the green yard outside. The second floor contains more private spaces such as master bedroom, kids' bedrooms, and study room, while the rooftop floor is a public space for family and friends to socialize. PROJECT DURATION AND LOCATION: Bandung, West Java, Indonesia FITS BEST INTO CATEGORY: Architecture, Building and Structure Design |
PRODUCTION / REALIZATION TECHNOLOGY: The concrete wall with white paint finish represents the modernity and is being used because of its rigidity and durability. The use of recycled wood as finishes applied at flooring, ceiling, and façade. The combination of concrete and wood creates tropical and modern atmosphere inside and outside of the building. SPECIFICATIONS / TECHNICAL PROPERTIES: Built Area: 665 sqm TAGS: Residential House, Contemporary, Minimalist, Concrete Surface, Modern RESEARCH ABSTRACT: The architect has done multiple interviews with the client to discuss about the design and program requirement. As a result, the architect intended to take advantage of the cool climate in Bandung by creating a house that is open, green and friendly to the surrounding. CHALLENGE: - ADDED DATE: 2018-10-17 10:33:28 TEAM MEMBERS (2) : Architect: TWS & Partners and Contractor: Tan Sie Siong IMAGE CREDITS: Fernando Gomulya |
||||
| Visit the following page to learn more: https://www.archdaily.com/899902/long-ho |
|||||
| AWARD DETAILS | |
 |
Long House Residential House by Tonny Wirawan Suriadjaja is Winner in Architecture, Building and Structure Design Category, 2018 - 2019.· Read the interview with designer Tonny Wirawan Suriadjaja for design Long House here.· Press Members: Login or Register to request an exclusive interview with Tonny Wirawan Suriadjaja. · Click here to register inorder to view the profile and other works by Tonny Wirawan Suriadjaja. |
| SOCIAL |
| + Add to Likes / Favorites | Send to My Email | Comment | Testimonials | View Press-Release | Press Kit |
Did you like Tonny Wirawan Suriadjaja's Architecture Design?
You will most likely enjoy other award winning architecture design as well.
Click here to view more Award Winning Architecture Design.








