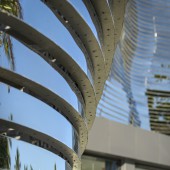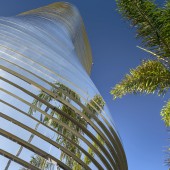Cecilip Facade by Dante Luna G. |
Home > Winners > #70793 |
 |
|
||||
| DESIGN DETAILS | |||||
| DESIGN NAME: Cecilip PRIMARY FUNCTION: Facade INSPIRATION: In the conception of the new image of the clinic a facade that resembles the female silhouette is designed. In this way, a new front and commercial image of the clinic is achieved more striking, attractive and according to the service offered in the building. In addition to providing an awesome aesthetically, the singular envelope of organic forms protects the building thanks to the reflection of the solar rays and the ventilated chamber that separates from the structure. UNIQUE PROPERTIES / PROJECT DESCRIPTION: The initial concept was that of creating an organic facade, a species of skin composed of sinuous curves inspired by the forms of the human body, which expressed the nature of the building and which at the same time reflected the personality of the client. The final design of the facade is an envelope created from a parametric model. The facade was made locally and is composed of more than three thousand profiles of stainless steel with mirror finish, each with two pieces cut CNC and armed with 3M structural tape, similar to those used in aviation, on a metal support structure. OPERATION / FLOW / INTERACTION: This work is the extension and remodeling of the Plastic Surgery Center of Dr. Jesus Abreu, located in the city of Santo Domingo. It considers the spatial and programmatic reordering of the project as a whole, as well as the management and planning of hospital and internment work. It reflects the new image before the Dominican public, high technology and sophistication. This facade has been on the cover of national architecture magazines. PROJECT DURATION AND LOCATION: The project began to idealize about a year before being built. The pieces were assembled in a period of three months to be assembled in May 2017 and finished in July of the same year in Santo Domingo, Dominican Republic. FITS BEST INTO CATEGORY: Architecture, Building and Structure Design |
PRODUCTION / REALIZATION TECHNOLOGY: Each module is composed of: composite aluminum panels (ACM) aluminum 0.5 mm plus polymer core plus aluminum 0.5 mm; 1 3/4 x 4 inch matt silver anodized aluminum rectangular profiles, cut into 4 inch sections; VBH 3M tape, used to join the structure with the cover sheet; 22 gauge stainless steel plates, used in the exterior coating. The innovation of using materials of easy access and high quality allowed to create a facade with a final result similar to other types of coating such as copper or zinc, which are much more expensive. SPECIFICATIONS / TECHNICAL PROPERTIES: The facade occupies an area of 752 square meters in elevation, with a length of 27 meters x 12 meters in height and 2.5 meters in depth. Located in the city of Santo Domingo, Dominican Republic, in the heart of the Caribbean so it supports high temperature up to 40 degrees Celsius and a humidity of 80 percentages. It is the only building with this specification in our country and the Caribbean. TAGS: Facade, High Technology, Parametric Design, Grasshopper. RESEARCH ABSTRACT: Studying the morphological use of the female body led to the form and based on this make an optimal envelope of a building, which in addition to cover is practical with the use of the building and reflects a new corporate image. The methodology used was the use of serial volumes either vertically or horizontally, so that the succession of them forms the desired volume. From profiles in curve was made this exploded. After achieving the desired envelope, pre-tests were carried out in the place and in engineering studies that responded to the real and functional implementation of the concept. CHALLENGE: The biggest challenge was to build each piece of custom assembled in place and became the design concept a sculpture and emblematic piece of architecture in Dominican Republic. Among the obstacles we found on the way we weren't having the necessary technology to build the idea and also we are an island and the import prices are very high. The result was completely local, in the hands of the best specialists in the country. We were also able to do all the necessary essays, such as, light reflection, wind, seismic, humidity and climate analysis tests were performed to be built on the site. ADDED DATE: 2018-09-17 21:50:40 TEAM MEMBERS (5) : Dante Luna Guerrero, Architect., Sarah Tió, Architect., Wilmeer De Los Santos, Architect., Nicolás S. Naranjo, Architect. and José Luis A. Rojas, Architect. IMAGE CREDITS: All Photos: Fernando Calzada Photography. PATENTS/COPYRIGHTS: Copyrights belong to Dante Luna Arquitectos, 2018. |
||||
| Visit the following page to learn more: http://bit.ly/2xkJDph | |||||
| AWARD DETAILS | |
 |
Cecilip Facade by Dante Luna G is Winner in Architecture, Building and Structure Design Category, 2018 - 2019.· Read the interview with designer Dante Luna G. for design Cecilip here.· Press Members: Login or Register to request an exclusive interview with Dante Luna G.. · Click here to register inorder to view the profile and other works by Dante Luna G.. |
| SOCIAL |
| + Add to Likes / Favorites | Send to My Email | Comment | Testimonials | View Press-Release | Press Kit | Translations |
Did you like Dante Luna G's Architecture Design?
You will most likely enjoy other award winning architecture design as well.
Click here to view more Award Winning Architecture Design.








