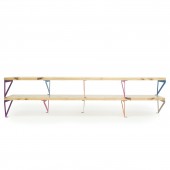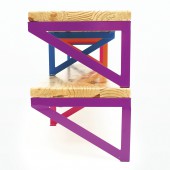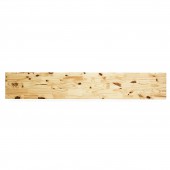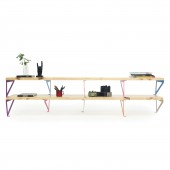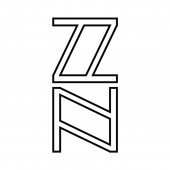Offf Rack by Romulo Teixeira and Cintia Miyahira |
Home > Winners > #70399 |
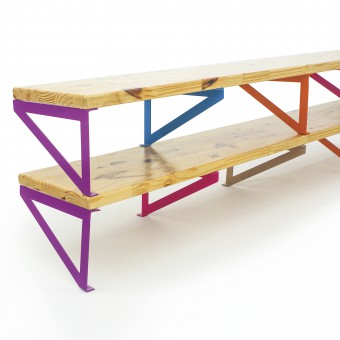 |
|
||||
| DESIGN DETAILS | |||||
| DESIGN NAME: Offf PRIMARY FUNCTION: Rack INSPIRATION: The shelves of our home are always useful for storing various things and also to give a design on our empty walls. The inspiration for the Offf rack was precisely this line of reasoning and utility. The name Offf is well representative. We disconnected the shelves of its walls and brought them down as a rack. UNIQUE PROPERTIES / PROJECT DESCRIPTION: Offf is a wide open rack. It is very transparent visually and also looks like shelves on the floor. You can use it as it pleases you the most. Video games, storage boxes, controls, plants and all you need in the same place and easy to catch. OPERATION / FLOW / INTERACTION: As a rack, Offf is very comfortable to pick things from. It is wide open and transparent so you can check it and see the things inside it. You can use it as a normal rack with the advantage of getting stuff right away without opening any drawers. PROJECT DURATION AND LOCATION: The project started in October 2017 and it was concluded in April 2018. Initiated in Santos SP and finished in Sao Paulo SP. FITS BEST INTO CATEGORY: Furniture Design |
PRODUCTION / REALIZATION TECHNOLOGY: Structure made of carbon steel with electrostatic painting. The shelves are Pine wood sheets with 30mm thick. SPECIFICATIONS / TECHNICAL PROPERTIES: Width 2100mm x Depth 350mm x Height 500mm TAGS: Mezzanine, offf, rack, Steel, wood, shelves, color, colorful, Brazil RESEARCH ABSTRACT: The project is the result of research and trends in the field of architecture and design that encourages us to create and execute. Just as many things inspire us to create new designs, this time it was the shelves that inspired us and made us think of another use. Taking the shelves off the wall and putting them in a rack shape was a lot of fun. CHALLENGE: The biggest challenge when designing a piece is to think about every aspect of the project. This includes all segments from the execution of the part to the final customer, production, costs, target audience and marketing. ADDED DATE: 2018-08-22 21:05:18 TEAM MEMBERS (2) : Architect: Cintia Miyahira and Architect: Romulo Teixeira IMAGE CREDITS: Image #1: Bruno Marcal Image #2: Bruno Marcal Image #3: Bruno Marcal Image #4: Bruno Marcal Image #5: Bruno Marcal |
||||
| Visit the following page to learn more: https://bit.ly/2Nfumfa | |||||
| AWARD DETAILS | |
 |
Offf Rack by Romulo Teixeira and Cintia Miyahira is Winner in Furniture Design Category, 2018 - 2019.· Read the interview with designer Romulo Teixeira and Cintia Miyahira for design Offf here.· Press Members: Login or Register to request an exclusive interview with Romulo Teixeira and Cintia Miyahira. · Click here to register inorder to view the profile and other works by Romulo Teixeira and Cintia Miyahira. |
| SOCIAL |
| + Add to Likes / Favorites | Send to My Email | Comment | Testimonials | View Press-Release | Press Kit | Translations |
Did you like Romulo Teixeira and Cintia Miyahira's Furniture Design?
You will most likely enjoy other award winning furniture design as well.
Click here to view more Award Winning Furniture Design.


