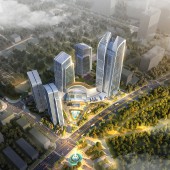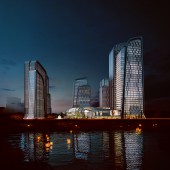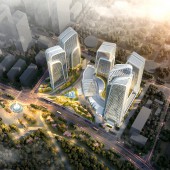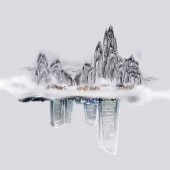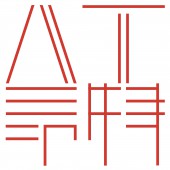Shan Shui Plaza Mixed Use Architecture by Ruifeng Liu and Yan Liu |
Home > Winners > #69957 |
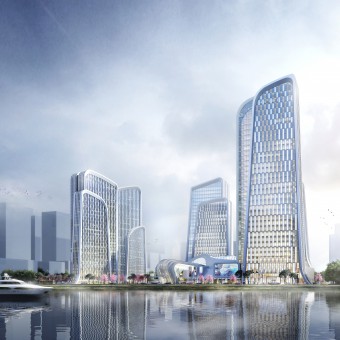 |
|
||||
| DESIGN DETAILS | |||||
| DESIGN NAME: Shan Shui Plaza PRIMARY FUNCTION: Mixed Use Architecture INSPIRATION: The project offers a paradise similar to the Peach blossom Spring tale. Hence, a traditional Chinese landscape painting became the original source of inspiration. In traditional Chinese culture, there is an inseparable connection between mountain and water Shan Shui. The Taohua Park, opposite to the site, has rich waterscape. AT design team subsequently sculpted the buildings shape according to the mountains' silouhette, tall, straight, soaring mountain peaks. UNIQUE PROPERTIES / PROJECT DESCRIPTION: The project is located between the new business center of Xian city and the river of Tao Hua Tan. It is hence a transitional link between the CBD and nature. In addition to preserving the cultural heritage of Xian by replicating the Chinese landscape Shan-Shui. The project has a strong relation to nature as it invites the Park landscape opposite to the site, offering the inhabitants a paradise like the Tao Hua Yuan Chinese tale to escape the city. OPERATION / FLOW / INTERACTION: The project has a detailed form following the concept of mountains with an elevation view. However, once architects look at the section and the plan, they can see that the lines are straight and the forms are pure and geometric which makes the realization easy and not costly. It also interacts and opens up to the city by inviting nature. It performs better because of the optimization of the space and the creation of a public space in the city and by the easiness of the realization of a complex concept. PROJECT DURATION AND LOCATION: The project was designed in April 2018. It is located in XiAn city, Chanba district in China. FITS BEST INTO CATEGORY: Architecture, Building and Structure Design |
PRODUCTION / REALIZATION TECHNOLOGY: The materials used for the frames of the building are white aluminum and perforated aluminum. For the facade is made up of three different kinds of Low E glass; Transparent, translucent and opaque glass. SPECIFICATIONS / TECHNICAL PROPERTIES: 5 towers and a shopping mall Tallest tower is: 150m. The other four towers' height is: 100 m.The shopping mall height is: 25 m TAGS: Chinese tale, The peach blossom spring, paradise, Getaway, Zen, Chinese landscape replication, Shan-Shui. RESEARCH ABSTRACT: The research done prior to the project was mostly from a historical, cultural and social aspect, research about the function and the relation to the city was primordial. AT design team started by organizing the volumes on an urban scale to mostly adapt to the landscape as they worked back and forth between the plan and the 3D. The objective was to link the different points: urban, historic, client’s needs, function. Mostly used sketches, 3D, animation to achieve our vision. CHALLENGE: The site area is smaller than the whole project's area. It demands a high density construction, architects had to answer the need of the client, but also offer a green public space to continue the park opposite to the site and to open the project towards the city. The old cultural city of XiAn was also a challenge, architects had to respect the historical aspect. The project is a mixed use program, its difficulty resides in finding the equilibrium between the different elements: views, flux, landscape. ADDED DATE: 2018-07-23 02:45:09 TEAM MEMBERS (7) : Ruifeng LIU, Yan LIU, Huiwen ZHU, Ji qiang DING, Jin GUO, Ping ZHOU and IMAGE CREDITS: Image #1 Silu rendering studio Image #2 Silu rendering studio Image #3 Silu rendering studio Image #4 Silu rendering studio Image #5 AART.AT Architectural design consultant company Video Credits: Lin Chen PATENTS/COPYRIGHTS: no patents notice at the moment |
||||
| Visit the following page to learn more: http:// no | |||||
| AWARD DETAILS | |
 |
Shan Shui Plaza Mixed Use Architecture by Ruifeng Liu and Yan Liu is Winner in Architecture, Building and Structure Design Category, 2018 - 2019.· Read the interview with designer Ruifeng Liu and Yan Liu for design Shan Shui Plaza here.· Press Members: Login or Register to request an exclusive interview with Ruifeng Liu and Yan Liu. · Click here to register inorder to view the profile and other works by Ruifeng Liu and Yan Liu. |
| SOCIAL |
| + Add to Likes / Favorites | Send to My Email | Comment | Testimonials | View Press-Release | Press Kit | Translations |
Did you like Ruifeng Liu and Yan Liu's Architecture Design?
You will most likely enjoy other award winning architecture design as well.
Click here to view more Award Winning Architecture Design.


