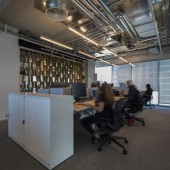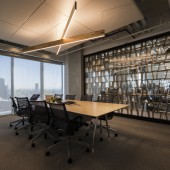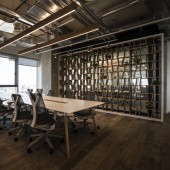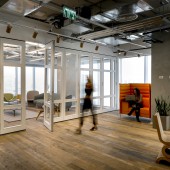Visa TLV Office Space Interior Design by Studio Shirli Zamir |
Home > Winners > #66339 |
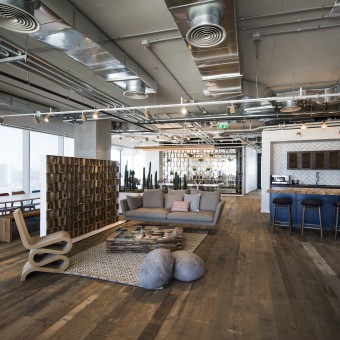 |
|
||||
| DESIGN DETAILS | |||||
| DESIGN NAME: Visa TLV PRIMARY FUNCTION: Office Space Interior Design INSPIRATION: The environment was studied and taken into account. At the beginning of the project, the city, a special feature of the new innovation center became the main aspect in our inspiration, and we decided to take the magnificent 360 surrounding city view of Tel Aviv, and create an interpretation of the city's skyline and let it reflect into the office. We took the rhythm of the buildings outside the window, and brought them inside,transforming them into 3-dimensional,fluid, UNIQUE PROPERTIES / PROJECT DESCRIPTION: Shirli Zamir Design Studio designed the new VISA innovation center and offices located in Tel Aviv. The office plan offers ample quiet work-areas, informal collaboration areas, and formal conference rooms. The space also consists of hot desks offered for young start-up companies. The plan of the project also included an innovation center, a space which can be defined in accordance to the number of people, by a movable partition OPERATION / FLOW / INTERACTION: The aim of the project in terms of the consumers was to create an open, fluid space, that will allow open, working, social, and learning environment. Taking advantage of the view from every corner. Meanwhile, the client also requested privacy while eating and with-holding important meetings. We used our 3d partitions to allow this request. PROJECT DURATION AND LOCATION: The project started in August 2017 and finished on February 2018. The project is located in Rotschild Blvd in Tel Aviv. FITS BEST INTO CATEGORY: Interior Space and Exhibition Design |
PRODUCTION / REALIZATION TECHNOLOGY: There were two two special products developed for this project. 1. The 3d partition inspired by the skyline of Tel Aviv, was created after producing 7 difference silhouettes and 3 different depths of hollow oak. wood boxes creating an interpretation of the buildings. This partition was created in two different scales. First - small scaled, as a partition between spaces. Second - larger scale, as a 'curtain' between the meeting room and the workstations / hot desk. 2. The lights for the meeting rooms. We wanted something clean and modern yet unique and creating a warm atmosphere. We designed the thin-wood covered lighting for the meeting room. SPECIFICATIONS / TECHNICAL PROPERTIES: The project is 500 sqm. It is located on Rotschild Blvd, in a high story building on the 18th floor. It consists of a Multi-taction room, a kitchen, dining area, hot-desk open space, large formal meeting room. 3 medium sized meeting rooms. 1 phone booth, allowing 1-2 people a-formal meeting or a private space. Open space area for VISA workers. TAGS: Visa, Urban Design, Working Environment Space, TLV, Shirli Zamir Design Studio RESEARCH ABSTRACT: Before starting the detailed planning stage, we visited the location. We studied the site and its surrounding and we noticed the magnificent skyline portraying through the windows. We were fascinated by this view on the 18th floor and the study of the rhythm of the buildings became our initial research. We studied the shapes, the shades, the volums and the music of the urban view. CHALLENGE: The main challenge of this project was that the space given was relatively small space. We were asked that this space includes a multi-taction room, dining area, kitchen, hotdesk for Start-Ups, IT room, Storage room, phone booth, working area, and both formal and a-formal meeting rooms. With these functions, it was necessary that the space stays fluid, open and transparent. The entire challenge and all requests were achieved by precise planning and inclusion of the see-through 3d partitions. ADDED DATE: 2018-02-28 10:25:12 TEAM MEMBERS (3) : Shirli Zamir, Ayelet Goren and Shir Manor IMAGE CREDITS: All photography by: Kfir Ziv |
||||
| Visit the following page to learn more: http://www.shirlizamir.com | |||||
| AWARD DETAILS | |
 |
Visa Tlv Office Space Interior Design by Studio Shirli Zamir is Winner in Interior Space and Exhibition Design Category, 2017 - 2018.· Read the interview with designer Studio Shirli Zamir for design Visa TLV here.· Press Members: Login or Register to request an exclusive interview with Studio Shirli Zamir. · Click here to register inorder to view the profile and other works by Studio Shirli Zamir. |
| SOCIAL |
| + Add to Likes / Favorites | Send to My Email | Comment | Testimonials | View Press-Release | Press Kit | Translations |
Did you like Studio Shirli Zamir's Interior Design?
You will most likely enjoy other award winning interior design as well.
Click here to view more Award Winning Interior Design.


