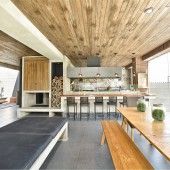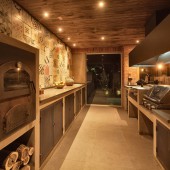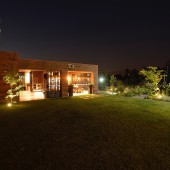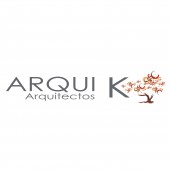Bbq House Private house by Karla Aliaga Mac Dermitt |
Home > Winners > #66198 |
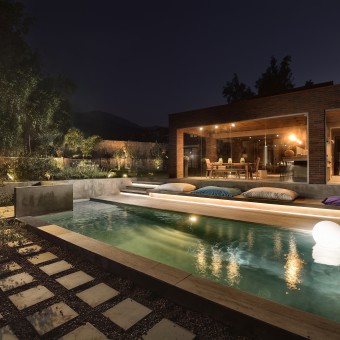 |
|
||||
| DESIGN DETAILS | |||||
| DESIGN NAME: Bbq House PRIMARY FUNCTION: Private house INSPIRATION: The inspiration was the wonderful environment where the house is located, very close to the Andes mountain range, a place where nature prevails, with green colors and the freshness of an untouched environment. The need of the clients, in having a space that reunited the family around the bbq outdoors but with the comforts of an interior kitchen are the elements that inspired this unique project. UNIQUE PROPERTIES / PROJECT DESCRIPTION: This project makes a continuum between the inside and outside of the home generating a single space that sets it apart from all others. This project allows living the garden in an intense way, integrating it into the house with unique windows which open up, uniting the different family spaces, pool area, dining space and bbq and garden area as required. Materials capable of resisting inclement weather in this area of America were used. In addition, the built spaces coexist harmoniously and integrally. OPERATION / FLOW / INTERACTION: This design integrates the architecture with the landscape in a harmonious and orderly manner. The indoor living space can be transformed into outdoor cooking and dining by opening the large folding glass window panels thereby incorporating nature into the interior. Even closed the lack of walls permits the mountain light to flow through the space. The integration of the bbq area with the house and the garden brings together the four elements House, bbq, garden, and surroundings. PROJECT DURATION AND LOCATION: The project started May 2016. Construction started July 2016. The project ended December 2016. Project located in San Francisco de Asis, Las Condes, Chile. FITS BEST INTO CATEGORY: Architecture, Building and Structure Design |
PRODUCTION / REALIZATION TECHNOLOGY: The main problem was the geography of the place, which made planning difficult and then the construction of the same project. To resist the dry environment in summer and humid in winter, iron structures and different types of concrete were used, covered with porcelain, earth-colored veneers, and Oregon Pine latticework. The glass was worked in such a way as to give the necessary transparency to connect the patio with the house, maintaining a pleasant atmosphere in the different seasons of the year. SPECIFICATIONS / TECHNICAL PROPERTIES: Exterior 886 square meters, Interior 60 square meters. TAGS: modern house, patio, contemporary architecture, urban houses, Chile Architecture, marble, stone, wood, iron, barbecue area RESEARCH ABSTRACT: The design was made from a meticulous analysis of existing climate data, such as the sun and the shadow of the place, to ensure that the volumes such as bbq area and pool were located in the best area. For the conceptual analysis, we worked on SketchUp and Rhino, finalizing the model in Autocad. The analysis of general lighting, both natural and artificial, was developed through the Lamp program. For the analysis of the land, we worked with the topographic plans of the place, in order to guarantee the sustainability of the water and vegetation integrated into the house. CHALLENGE: The main challenge in this project was the Andes mountain terrain, where there are different types of natural materials, such as clay, earth, rock, filling material, with slopes and ravines. The creative challenge was to take the different levels and transform it into a semiplane land, using the natural conditions of the land, without the intervention of large retaining walls. The main obstacle was to destroy the large existing rocks in the place and take advantage of some of them in the containment of spaces. ADDED DATE: 2018-02-28 01:56:17 TEAM MEMBERS (3) : Karla Aliaga Mac Dermitt , architect in charge., Luz Maria Ramirez, landscaper. and Victor Ollarves, architect. IMAGE CREDITS: Italo Arriaza Arias |
||||
| Visit the following page to learn more: http://www.arqui-k.cl | |||||
| AWARD DETAILS | |
 |
Bbq House Private House by Karla Aliaga Mac Dermitt is Winner in Architecture, Building and Structure Design Category, 2017 - 2018.· Press Members: Login or Register to request an exclusive interview with Karla Aliaga Mac Dermitt. · Click here to register inorder to view the profile and other works by Karla Aliaga Mac Dermitt. |
| SOCIAL |
| + Add to Likes / Favorites | Send to My Email | Comment | Testimonials | View Press-Release | Press Kit | Translations |
| COMMENTS | ||||||||||||
|
||||||||||||


