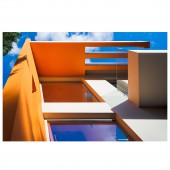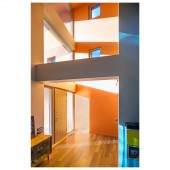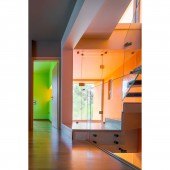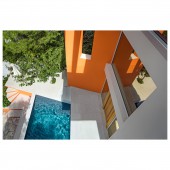Opening House Private Residence by Kirki Mariolopoulou |
Home > Winners > #65600 |
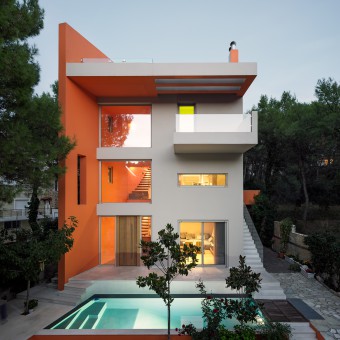 |
|
||||
| DESIGN DETAILS | |||||
| DESIGN NAME: Opening House PRIMARY FUNCTION: Private Residence INSPIRATION: Opening House design was inspired by the owner's playful personality, and his love for Star Wars and Rubik's cube. As a result a four-storey rectangular volume opens up like a "spaceship" UNIQUE PROPERTIES / PROJECT DESCRIPTION: Opening House was designed on a vertical axis so as to make maximum use of limited space. Thus it becomes a four-storey building with its own roof terrace and a compact outdoor swimming pool. Its shape is triangular as the north facade swings to the west to catch sunlight and frame the main entrance of the house by creating a luminous atrium that spans across three floors. This opening gesture is underlined by the use of bold colors inside and outside the house. OPERATION / FLOW / INTERACTION: The design of the Opening House was based on a slight skew of the north facade towards the west so as to welcome light and warmth inside the house. Through this opening an internal lightwell is created that encloses the entrance way and becomes a focal void part of the house that connects the circulation zone with the private and living spaces. The experiential light-weight staircases that extend beyond this atrium along with the skylight escalate the flow and reflection of light and color through the whole house. PROJECT DURATION AND LOCATION: The project started in 2011 and finished in 2016 in Athens' eastern suburbs, Stamata/ Greece. FITS BEST INTO CATEGORY: Architecture, Building and Structure Design |
PRODUCTION / REALIZATION TECHNOLOGY: The house is a concrete structure along with some custom designed steel structures such as the three floating staircases that are developed as the north wall unfolds to the side and the two fireplaces on the living and dining space. All these design features, the large openings as well as the five Rubik's Cube colors that where carefully chosen and matched together, summarize the design scheme. SPECIFICATIONS / TECHNICAL PROPERTIES: Building's total area: 250 sqm TAGS: opening, house, color, light, Rubik's cube, contemporary, architecture RESEARCH ABSTRACT: In order to finalize the color palette of white, blue, green, red, yellow and orange (Rubik's cube colors), throughout the design process, various tests were made with different color tones and combinations. Our basic concern in our research was the bright color's influence and psychological impact in Architecture and the new spatial qualities that it creates through its reflection and fusion with daylight. Consequently, the atrium wall is painted bright orange and reflects its color to the adjacent plain white walls of the living and dining space. The bedrooms are painted yellow and green while the bathroom is covered with bright red tiles. The remaining blue color is carefully scattered across the house through tiles, fabrics and furnishings. CHALLENGE: Due to the low building area coverage and the narrow steep sloped plot the house was designed on a vertical axis. Consequently each floor adopted a specific use, the ground and first floor became the house's living space, kitchen and dining with both direct accesses to the exterior landscape. The bedrooms are on the second floor along with a small playroom and the master bedroom is on the top floor connected with the roof terrace. The design challenge was to bring together all four floors and different uses. So as to achieve that a bright orange atrium was created, radiating a warm color filter from the front door to the roof terrace. ADDED DATE: 2018-02-26 12:23:20 TEAM MEMBERS (3) : Lead Architect: Kirki Mariolopoulou, Architect: Maria Tsouma and Architect: Maria Melidi IMAGE CREDITS: Image #1 : Photographer George Messaritakis, Opening House, 2016 Image #2 : Photographer George Messaritakis, Opening House, 2016 Image #3 : Photographer George Messaritakis, Opening House, 2016 Image #4 : Photographer George Messaritakis, Opening House, 2016 Image #5 : Photographer George Messaritakis, Opening House, 2016 |
||||
| Visit the following page to learn more: http://goo.gl/vpD4Vg | |||||
| AWARD DETAILS | |
 |
Opening House Private Residence by Kirki Mariolopoulou is Winner in Architecture, Building and Structure Design Category, 2017 - 2018.· Read the interview with designer Kirki Mariolopoulou for design Opening House here.· Press Members: Login or Register to request an exclusive interview with Kirki Mariolopoulou. · Click here to register inorder to view the profile and other works by Kirki Mariolopoulou. |
| SOCIAL |
| + Add to Likes / Favorites | Send to My Email | Comment | Testimonials | View Press-Release | Press Kit | Translations |
| COMMENTS | ||||||||||||
|
||||||||||||
Did you like Kirki Mariolopoulou's Architecture Design?
You will most likely enjoy other award winning architecture design as well.
Click here to view more Award Winning Architecture Design.


