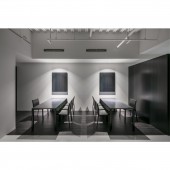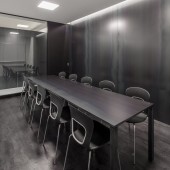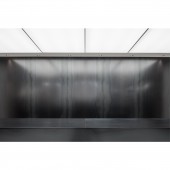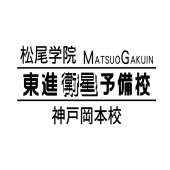White and Steel School office by Tetsuya Matsumoto |
Home > Winners > #64174 |
 |
|
||||
| DESIGN DETAILS | |||||
| DESIGN NAME: White and Steel PRIMARY FUNCTION: School office INSPIRATION: It is an undeniable fact that black and white produce the strongest contrast. A contrast resulting in simplicity and beauty such as found in the traditional Japanese Ink Wash Painting or even early and contemporary black and white photography. This design was inspired by the efficiency of these arts to produce simple and beautiful effects and wanted to further it beyond the two-dimensional coloring to integrate more aspects touching the human senses, such as textures. UNIQUE PROPERTIES / PROJECT DESCRIPTION: Matsuo Gakuin preparatory school needed a new office space for its reception and meeting rooms. This design uses contrast as a concept in such. Not only contrast in color but also in various aspects touching human senses. All textures are uniformly painted white generating an inorganic space. Over it, a metallic material called Black Skin Iron was applied to several surfaces. The result is a contrast in colors, textures, and touches defining the spaces. OPERATION / FLOW / INTERACTION: The entrance door gives to a large white hall like in contemporary art galleries. The backwall separating the reception counter and the backyard was covered in the Black Skin Iron plates and illuminated through surface lighting in the ceiling. To the right a glazed conference room, to the left two consultation tables decorated by nothing but two metallic plates hanged on the white wall the way a painting would have been hanged. door on the left side of the counter leads to the study room. PROJECT DURATION AND LOCATION: Project start: September 2017. Construction start: November 2017. Project/Construction End: December 2017. Location: Designed in Himeji City, Japan. Constructed in: Nagata Ward, Kobe City, Japan. FITS BEST INTO CATEGORY: Interior Space and Exhibition Design |
PRODUCTION / REALIZATION TECHNOLOGY: The existing space and the new surfaces in this design were all painted white to create an inorganic and homogenous space. the next step was to cover some designated spaces in a metallic base material called Black Skin Iron. The oxide layers generated on the iron surface during rolling process result in an enchanting blueness and an organic texture. SPECIFICATIONS / TECHNICAL PROPERTIES: Gross Built Area: 112sqm W12190mm x D9120mm TAGS: Japan, small, office, interior, contrast, metal, white, black, organic RESEARCH ABSTRACT: To further the effect of contrast, the research conducted for this project was to find out what material or what materials to use in order to stimulate the most of human senses. How can a contrast made not only in colors but also textures, touches, warmth and rigidity just to cite few effects. Furthermore, how can a space contain the contrast as concept, yet keeping it readable, simple and elegant. CHALLENGE: The research of materials lead to a metal plate called kuro kawatetsu in Japanese, which translates to black skin iron. This metal differentiate itself by the oxide layers that are generated on the iron surface during rolling process. This design uses this nature-created piece of art and applies it to some surfaces in contrast to white, or displays it the way that a painting would have been displayed in contemporary art galleries. ADDED DATE: 2018-02-16 02:43:17 TEAM MEMBERS (1) : IMAGE CREDITS: Image #1: photographer ©Stirling Elmendorf, Pharmacy, 2017. Image #2: photographer ©Stirling Elmendorf, Pharmacy, 2017. Image #3: photographer ©Stirling Elmendorf, Pharmacy, 2017. Image #4: photographer ©Stirling Elmendorf, Pharmacy, 2017. Image #5: photographer ©Stirling Elmendorf, Pharmacy, 2017. |
||||
| Visit the following page to learn more: http://ktx.space/ | |||||
| AWARD DETAILS | |
 |
White and Steel School Office by Tetsuya Matsumoto is Winner in Interior Space and Exhibition Design Category, 2017 - 2018.· Read the interview with designer Tetsuya Matsumoto for design White and Steel here.· Press Members: Login or Register to request an exclusive interview with Tetsuya Matsumoto. · Click here to register inorder to view the profile and other works by Tetsuya Matsumoto. |
| SOCIAL |
| + Add to Likes / Favorites | Send to My Email | Comment | Testimonials | View Press-Release | Press Kit | Translations |
Did you like Tetsuya Matsumoto's Interior Design?
You will most likely enjoy other award winning interior design as well.
Click here to view more Award Winning Interior Design.








