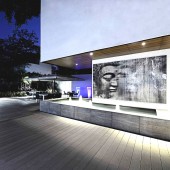Peacock Woods Villa by Aijaz Hakim Architect |
Home > Winners > #56944 |
 |
|
||||
| DESIGN DETAILS | |||||
| DESIGN NAME: Peacock Woods PRIMARY FUNCTION: Villa INSPIRATION: The entire property historically belongs to the Family. The client built this house celebrating the life of his recently deceased father. The history of the family inspired us to make a project with its unique character. We made a modern, technologically advanced home open from all sides and looking onto a resort like landscape. The landscape was an integral part of the design. UNIQUE PROPERTIES / PROJECT DESCRIPTION: The aim was to create areas that transition into each other effortlessly, a sequence of spaces that create and promote movement. The project is situated on a flat site within Ahmednagar city and envisioned as a home having expansively treated spaces defined by linear parallel walls overlooking landscape on all sides. The plan is kept simple and dynamic, with oscillating volumes as you pass from room to room. The theme has been carried over in the interior which reflects the dramatic personality of the clients arising in a series of vibrant and charismatic living areas. OPERATION / FLOW / INTERACTION: A triple height informal living area acts as a pivot around which all other living areas are arranged. This central living area is open on two sides to landscaping and is flooded with natural light owing to which all transitions from the different spaces within the house feel light and airy. PROJECT DURATION AND LOCATION: The project started in 2010 and completed in 2012 in Ahmednagar. FITS BEST INTO CATEGORY: Architecture, Building and Structure Design |
PRODUCTION / REALIZATION TECHNOLOGY: The lions and the fountain are formed from hand sculpted monolith blocks of yellow Siena marble. The house embraces technology to enhance environmental performance. Active systems run on automation making the use of lighting and appliances efficient. This was one of the first houses in India to incorporate The Club X Service which is purely by invitation for high net worth individuals. Brazilian Ipe, one of the densest hardwoods has been used in parts of the house, Ipe has the same fire rating as concrete and steel. The project invited manufacturers of one of a kind products. This project is LEED certified. SPECIFICATIONS / TECHNICAL PROPERTIES: It is a four level house with five bedrooms spread over roughly 20,000 sq. ft. plus an outhouse containing two bedrooms. The house has minimum fenestrations on the south side. It complies completely with the ancient principles of vastu shastra which dictate the positioning of all rooms. Every bedroom is ensuite. There is a full fledged home theatre with complete capabilities and is THX and CEDIA certified. TAGS: home, peacock, woods, vibrant, dynamic, transitions, character, luxury, automation RESEARCH ABSTRACT: There were two schemes that were pursued while designing, both with underlying concepts of vastu shastra. The first scheme was inspired by a medieval Rajasthan walled city, with the inhabitants contained within the walls. This was an introverted design that allowed internal courtyards and green zones. Soon this design style metamorphosed into a extroverted modern uninhibited house that looked outwards and yet maintained its original private nature. CHALLENGE: The site was located in the remote city of Ahmednagar, lack of skilled labour, materials, modern technology and scarcity of water proved to be obstacles in providing a modern home. Retaining the natural vegetation and planning the project to make minimum disturbance to ground and nature, by following the principles of the ancient scriptures of vastushastra were important and challenging. Respecting each members diverse, dynamic personality while designing the house in unison; seperation of day staff and maintaining privacy; restricting vehicular movement were challenges to be overcome. ADDED DATE: 2017-03-24 07:13:39 TEAM MEMBERS (5) : Aijaz Hakim, Seema Sancheti, Anand Doshi, Girish More and Ankita Rathi IMAGE CREDITS: Image #1: Photographer Prashant Bhat, 2012. Image #2: Photographer Prashant Bhat, 2012. Image #3: Photographer Prashant Bhat, 2012. Image #4: Photographer Prashant Bhat, 2012. Image #5: Photographer Prashant Bhat, 2012. |
||||
| Visit the following page to learn more: http://bit.ly/2oreAVt | |||||
| AWARD DETAILS | |
 |
Peacock Woods Villa by Aijaz Hakim Architect is Winner in Architecture, Building and Structure Design Category, 2016 - 2017.· Read the interview with designer Aijaz Hakim Architect for design Peacock Woods here.· Press Members: Login or Register to request an exclusive interview with Aijaz Hakim Architect. · Click here to register inorder to view the profile and other works by Aijaz Hakim Architect. |
| SOCIAL |
| + Add to Likes / Favorites | Send to My Email | Comment | Testimonials | View Press-Release | Press Kit |
Did you like Aijaz Hakim Architect's Architecture Design?
You will most likely enjoy other award winning architecture design as well.
Click here to view more Award Winning Architecture Design.








