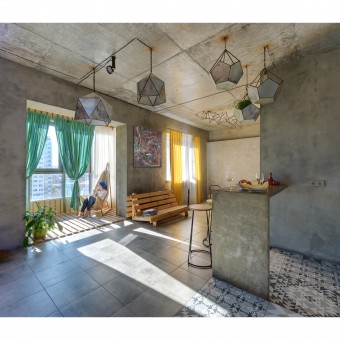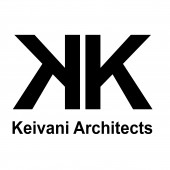Mehr Khaneh Residential Interior by Nima Keivani, Sina Keivani and Solmaz Fooldai |
Home > Winners > #53376 |
 |
|
||||
| DESIGN DETAILS | |||||
| DESIGN NAME: Mehr Khaneh PRIMARY FUNCTION: Residential Interior INSPIRATION: One of the most important design ideas is the set of stairs located in the living room, it is a symbolic, yet philosophical element. This element is inspired from historic mihrabs and ziggurats, which are symbols of promotion and approaching closer to sun. Sun is the symbol of light, and light is the symbol of knowledge and wisdom. Design of lighting fixtures is also inspired by the symbolic role of Sun, and it follows the geometric symbol of the sun. UNIQUE PROPERTIES / PROJECT DESCRIPTION: The essential factor to develop the concept of project interior is the clients is an artist and interests in the Persian civilization, culture, and values, namely the metaphors of Mithraism and sun. Accordingly, by conceptualizing the design based on the styles of Loft Architecture, The majority of the interior is finished with a smooth, raw concrete. Everything from the walls to the floor and even the ceiling. But the cold touch of the cement is balanced with the addition of natural wood textures found in the furniture and extending to the quaint sun room adjacent the kitchen. OPERATION / FLOW / INTERACTION: It is tough to combine a contemporary design with a soft, homey feel but the Mehr Khaneh can give a few pointers on how to do so. Aptly named for it is creative use of natural light while also incorporating the Persian culture of harnessing the sun symbols within decor, The ancient sun pattern was used as a light frame in this unit. Furniture are designed in accord with the aforementioned concepts, realized by using materials such as concrete, rebar, and metals. Not only designers applied this concept to the interior design of kitchen for consistency. PROJECT DURATION AND LOCATION: The project started in May 2015 and the construction works finished in June 2016 and is located in Kiev/ Ukraine. FITS BEST INTO CATEGORY: Interior Space and Exhibition Design |
PRODUCTION / REALIZATION TECHNOLOGY: on the project used exposed concrete, rebar, and metal oxide to design the space.The choice of brick and wood as well as lighting fixture design created a cozy and warm atmosphere. Although affordable materials such as concrete, rebar, and recycled wood are used in the bedrooms interior design. SPECIFICATIONS / TECHNICAL PROPERTIES: Unit interior area is 101 square meters, the interior Height 3 meters. TAGS: Residential Interiors, House of the Sun, Mehr Khaneh, Iranian House, Persian Design, Persian Primavera, Green Apartment, Keivani Architects. RESEARCH ABSTRACT: The main approach of research was to investigate the design of Persian traditional houses especially Mithraism period but in modern loft design style. In this context, attempts were made to analyze special geometry, the role of vegetation, light, materials, cozy and warm atmosphere, Mithraism symbols, the Sun, along with measurement and attention to details using pieces of evidence on constructive experiences. According to our studies, it has been claimed that these traditional architecture meanings have been a clear answer to the concept of Christian Norberg Schulz, Genius Loci. CHALLENGE: Economic limitations can be counted as a strict limitation to a project. But we tried to use these factors as motivator to design and make the Interiors with propitious, One of the challenges of the research was extracting the principles of Persian architecture and genius loci in residential spaces and transform it to a practical and modern language. on the other hand designers should be made an artistic home office space. cozy and warm place but artistic and symbolic concept like gallery, used loft design style but with warm and cozy atmosphere. ADDED DATE: 2017-02-10 22:58:17 TEAM MEMBERS (8) : Architect in charge: Solmaz Fooldai, Architect in charge: Nima Keivani, Architect in charge: Sina Keivani, Client: Persian Primavera, Design Associates: Ladan Mostofi, Design Associates: Konstantin Starodubtsev, Executive Manager: Solmaz Fooladi and Graphical and analytical representer of idea: Sina Keivani IMAGE CREDITS: Image #1: Photographer Sergey Savchenko, main view, 2016. Image #2: Photographer Sergey Savchenko, Kitchen, and scenery, 2016. Image #3: Photographer Sergey Savchenko, Kitchen, 2016. Image #4: Photographer Sergey Savchenko, Bedroom, 2016. Image #5: Photographer Sergey Savchenko, Stair, 2016. PATENTS/COPYRIGHTS: Copyrights belong to Keivani Architects, 2015 |
||||
| Visit the following page to learn more: http://goo.gl/ItDR07 | |||||
| AWARD DETAILS | |
 |
Mehr Khaneh Residential Interior by Nima Keivani, Sina Keivani and Solmaz Fooldai is Winner in Interior Space and Exhibition Design Category, 2016 - 2017.· Read the interview with designer Nima Keivani, Sina Keivani and Solmaz Fooldai for design Mehr Khaneh here.· Press Members: Login or Register to request an exclusive interview with Nima Keivani, Sina Keivani and Solmaz Fooldai. · Click here to register inorder to view the profile and other works by Nima Keivani, Sina Keivani and Solmaz Fooldai. |
| SOCIAL |
| + Add to Likes / Favorites | Send to My Email | Comment | Testimonials | View Press-Release | Press Kit |
| COMMENTS | ||||||||||||||||||||||||||||||||
|
||||||||||||||||||||||||||||||||
Did you like Nima Keivani, Sina Keivani and Solmaz Fooldai's Interior Design?
You will most likely enjoy other award winning interior design as well.
Click here to view more Award Winning Interior Design.








