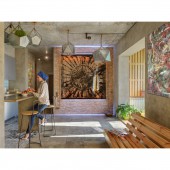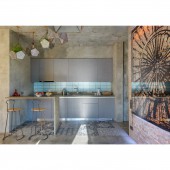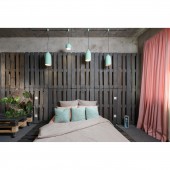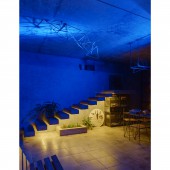
| THE AWARD |
| CATEGORIES |
| REGISTRATION |
| SUBMIT YOUR WORK |
| ENTRY INSTRUCTIONS |
| TERMS & CONDITIONS |
| PUBLICATIONS |
| DATES & FEES |
| METHODOLOGY |
| CONTACT |
| WINNERS |
| PRESS ROOM |
| GET INVOLVED |
| DESIGN PRIZE |
| DESIGN STORE |
| THE AWARD | JURY | CATEGORIES | REGISTRATION | PRESS | WINNERS | PUBLICATIONS | ENTRY INSTRUCTIONS |
Mehr Khaneh Residential Interior by Nima Keivani |
Home > Winners > Design #53376 >Interview |
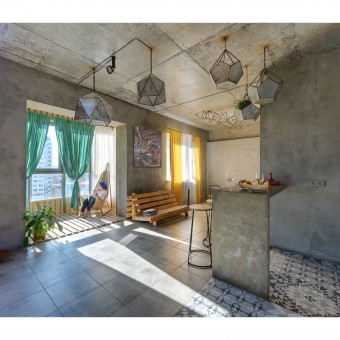 |
|
FS: What is the main principle, idea and inspiration behind your design?
NK: One of the most important design ideas is the set of stairs located in the living room, it is a symbolic, yet philosophical element. This element is inspired from historic mihrabs and ziggurats, which are symbols of promotion and approaching closer to sun. Sun is the symbol of light, and light is the symbol of knowledge and wisdom. Design of lighting fixtures is also inspired by the symbolic role of Sun, and it follows the geometric symbol of the sun.
FS: What has been your main focus in designing this work? Especially what did you want to achieve?
NK: Payin attention to the biophilic design aspects while trying to design a space with Iranian touch , was our main focus of designing.
FS: What are your future plans for this award winning design?
NK: This design has been sold out.
FS: How long did it take you to design this particular concept?
NK: About 5-6 months.
FS: Why did you design this particular concept? Was this design commissioned or did you decide to pursuit an inspiration?
NK: The essential factor to develop the concept of project interior is the clients is an artist and interests in the Persian civilization, culture, and values, namely the metaphors of Mithraism and sun. Accordingly, by conceptualizing the design based on the styles of Loft Architecture, The majority of the interior is finished with a smooth, raw concrete. Everything from the walls to the floor and even the ceiling. But the cold touch of the cement is balanced with the addition of natural wood textures found in the furniture and extending to the quaint sun room adjacent the kitchen.
FS: Is your design being produced or used by another company, or do you plan to sell or lease the production rights or do you intent to produce your work yourself?
NK: It has already sold and is being used by the owner.
FS: What sets this design apart from other similar or resembling concepts?
NK: It is tough to combine a contemporary design with a soft, homey feel which the Mehr Khaneh can emerge this feeling.
FS: How did you come up with the name for this design? What does it mean?
NK: In ancient Persian language Mehr means the sun and Mehr Khaneh means the house of sun.
FS: Which design tools did you use when you were working on this project?
NK: Hand sketch , 3D modelling and rendering programs (3D max, Revit, Lumion, Autocad)
FS: Who did you collaborate with for this design? Did you work with people with technical / specialized skills?
NK: Persian Primavera Studio.
FS: Is your design influenced by data or analytical research in any way? What kind of research did you conduct for making this design?
NK: The main approach of research was to investigate the design of Persian traditional houses especially Mithraism period but in modern loft design style. In this context, attempts were made to analyze special geometry, the role of vegetation, light, materials, cozy and warm atmosphere, Mithraism symbols, the Sun, along with measurement and attention to details using pieces of evidence on constructive experiences. According to our studies, it has been claimed that these traditional architecture meanings have been a clear answer to the concept of Christian Norberg Schulz, Genius Loci.
FS: What are some of the challenges you faced during the design/realization of your concept?
NK: Economic limitations can be counted as a strict limitation to a project. But we tried to use these factors as motivator to design and make the Interiors with propitious, One of the challenges of the research was extracting the principles of Persian architecture and genius loci in residential spaces and transform it to a practical and modern language. on the other hand designers should be made an artistic home office space. cozy and warm place but artistic and symbolic concept like gallery, used loft design style but with warm and cozy atmosphere.
FS: How did you decide to submit your design to an international design competition?
NK: Mehr Khaneh has already appeared well in different award competition an architectural medias , therefore we decided to submit in another well organized competition.
FS: Thank you for providing us with this opportunity to interview you.
A' Design Award and Competitions grants rights to press members and bloggers to use parts of this interview. This interview is provided as it is; DesignPRWire and A' Design Award and Competitions cannot be held responsible for the answers given by participating designers.
| SOCIAL |
| + Add to Likes / Favorites | Send to My Email | Comment | View Press-Release |
