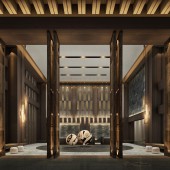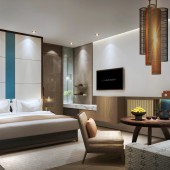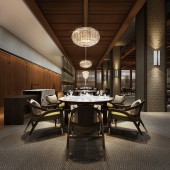DESIGN NAME:
Z Temple
PRIMARY FUNCTION:
Leisure resort
INSPIRATION:
The project was inspired by the environment and temple structure. The vision was to create a space as an humble house, to calm and relax the traveller’s mood. In order to balance the grandeur of big scale and the intimacy of the space, the interior used the existing beam as the basic elements to guide the sequence of public area, it gives the penetrating sensation of the open space but also have the individual zone.
UNIQUE PROPERTIES / PROJECT DESCRIPTION:
This project is located at the gate of Emei mountain. Its prime location requires visibility and sophistication. And this hotel is managed by Le Meridien, the keystone for the brand is to mix culture in the modern way and provide the guest new experience and new way to look at the world. Our design is intended both cultural and the international.
OPERATION / FLOW / INTERACTION:
A guest first arrives at the center of the lobby, greeted by eight gigantic wooden doors on both side to create the sense of ceremony. Through the door panels at left side, the reception is in the front, enhanced by horizontal sequence lighting fixtures. To open from the entrance to the end of glass façade, so that lobby lounge can borrow the scenery from outside mountain, and gain the best view to the entire space.
PROJECT DURATION AND LOCATION:
The project was started in May 2015, and estimated completed in March 2017 and is located in E mei mountain Sichuan, China.
|
PRODUCTION / REALIZATION TECHNOLOGY:
Because the building structure was not well organized, to arrange original structure and the equipment, it was the essential work for the production. Dyed oak, fumed oak, reclaimed indigenous wood panel, and chiseled stone paver flooring, brass are major materials for the space to create the texture for the nature and comfort design intend.
SPECIFICATIONS / TECHNICAL PROPERTIES:
Design areas include lobby, lobby lounge, Chinese restaurant, all day dining buffet, banquet hall, Meeting facilities, SPA, and all 323 guest rooms and suites.
TAGS:
Oriental design, oriental resort, Zen space, Zen hotel, hotel design, lobby design, Guestroom design
RESEARCH ABSTRACT:
Our design is derived from local architecture, geographical nature, and literature. We researched patterns found in indigenous civilian residence and modernize them for the resort. Forms of lighting fixtures are inspired by animals and plants indigenous of Emei mountain, such as monkeys and Chinese pine trees. The atmosphere of the hotel, where we wish to create 'the loudest silence' to help detach visitors from the mundane world, is greatly inspired by Li Po of Tang dynasty.
CHALLENGE:
The biggest challenge of the design was to transform traditional religious and architectural symbols and features, giving them a new form and life, while keeping the essence and connection with the original. In addition, creating a relaxing resort while maintaining a strong sense of calmness and zen wasn't an easy task. The balance of yin and yang was essential in all aspects from space planning to material selection. Last but not least, the peculiar structure of the architecture was not designed in a way to conform to the regularity and balanced design of traditional Chinese architecture.
ADDED DATE:
2016-06-16 05:46:25
TEAM MEMBERS (12) :
Lead Designer: Liwan Yang, Project Designers: , Yifan Wang, Chienhao Chung, Yuling Liu, , 3D artist: , Bi Yong Jun, , Drafting specialist:, Wang Ji Cheng and Zhang Yong
IMAGE CREDITS:
Liwan Yang, 2016.
|










