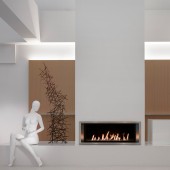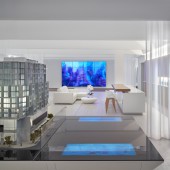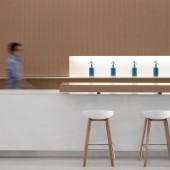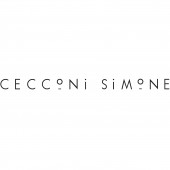Art Shoppe Lofts + Condos Condominium Sales Centre by Cecconi Simone |
Home > Winners > #46270 |
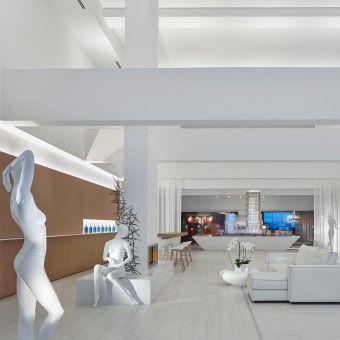 |
|
||||
| DESIGN DETAILS | |||||
| DESIGN NAME: Art Shoppe Lofts + Condos PRIMARY FUNCTION: Condominium Sales Centre INSPIRATION: In addition to being a place to market and sell condominium suites, Art Shoppe Lofts + Condos was designed as a venue for art exhibits, fashion shows and other cultural event to spark the imagination of the buying public and the community at large. The intersection of art, fashion and media informs visitors’ visual perspective of the project though the space; it is an ideal canvas for project branding, marketing and original artwork. UNIQUE PROPERTIES / PROJECT DESCRIPTION: The sales centre for Art Shoppe Lofts + Condos is housed in a re-purposed furniture showroom on the future site of the building. The deliberate pathway through the centre introduces the project from macro to micro. The building model is the focal point of the space, sitting on axis between the picture window on Yonge Street and a large video wall. This uninterrupted line of sight is a metaphor, with Yonge Street representing the present and the building model and video wall the future. OPERATION / FLOW / INTERACTION: - PROJECT DURATION AND LOCATION: Completed April 2015 in Toronto. FITS BEST INTO CATEGORY: Interior Space and Exhibition Design |
PRODUCTION / REALIZATION TECHNOLOGY: - SPECIFICATIONS / TECHNICAL PROPERTIES: - TAGS: Toronto, Lofts, Condominium, Sales Centre, finishes, fixtures, fittings, design RESEARCH ABSTRACT: - CHALLENGE: The most significant design challenge faced was no entry points or glazing could be moved. Therefore, they became the starting point for mapping new zoning and sightlines in the current space. The presentation gallery also had to accommodate existing beaming. Structural beams with irregular spacing and of varying sizes required some beams to be added and others to be made larger. The newly-formalized beams were utilized then to wash the ceiling with light from concealed light sources. In this way, the beams were transformed from liability to crucial design element. ADDED DATE: 2016-02-24 15:22:59 TEAM MEMBERS (5) : Principal: Elaine Cecconi, Associate: Jude Thompson, Team Leader: Pauline Ayoub, Senior Designer: Firas Yousif and Intermediate Designer: Shant Krichelian IMAGE CREDITS: Photography by Shai Gil |
||||
| Visit the following page to learn more: http://cecconisimone.com | |||||
| AWARD DETAILS | |
 |
Art Shoppe Lofts + Condos Condominium Sales Centre by Cecconi Simone is Winner in Interior Space and Exhibition Design Category, 2015 - 2016.· Read the interview with designer Cecconi Simone for design Art Shoppe Lofts + Condos here.· Press Members: Login or Register to request an exclusive interview with Cecconi Simone. · Click here to register inorder to view the profile and other works by Cecconi Simone. |
| SOCIAL |
| + Add to Likes / Favorites | Send to My Email | Comment | Testimonials | View Press-Release | Press Kit |
Did you like Cecconi Simone's Interior Design?
You will most likely enjoy other award winning interior design as well.
Click here to view more Award Winning Interior Design.



