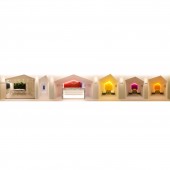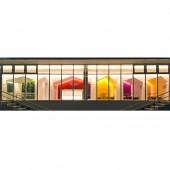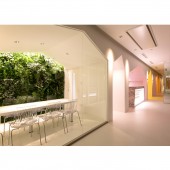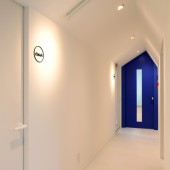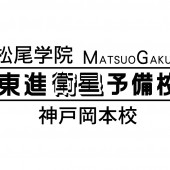Kawaii - Cute Cramming School by Tetsuya Matsumoto |
Home > Winners > #38846 |
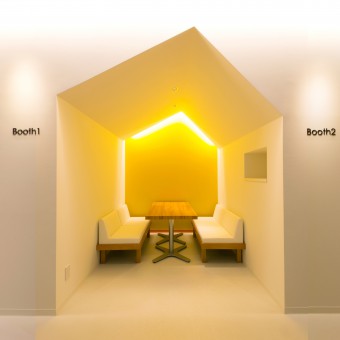 |
|
||||
| DESIGN DETAILS | |||||
| DESIGN NAME: Kawaii - Cute PRIMARY FUNCTION: Cramming School INSPIRATION: The form of the Kawai pentagonal 'houses' are inspired from the openings in the world heritage Himeji castle, namely 'SAMA' in Japanese. SAMA is shooting openings in the castle walls for bows and guns. Their form is matching the cute simple houses drawn by children. UNIQUE PROPERTIES / PROJECT DESCRIPTION: The surrounding area of this cramming school is punctuated with girls' schools. This Design uses a pentagonal shape referring to the gabled roof houses commonly drawn in children's picture books and makes them in a raw visible through the transparent facade from the shopping street. By slightly altering the pentagonal shape to make it irregular, the form conveys a feeling of 'imperfection&# OPERATION / FLOW / INTERACTION: This particular school is for high school students preparing their tough university entrance exam. Here they watch recorded lectures on internet using computers and headsets. The small colorful house-shaped pentagons displayed from the facade houses benches inside, are used by students to sit and study. Orientation sessions with parents are also held there. While the Classrooms are behind this 'houses', a reception and conference room take place along the facade. PROJECT DURATION AND LOCATION: Design period : December 2013 Construction period: January to February 2014 in Kobe Japan FITS BEST INTO CATEGORY: Interior Space and Exhibition Design |
PRODUCTION / REALIZATION TECHNOLOGY: The objective was to keep the construction's cost low. In order to make the pentagon shaped rooms, a metallic frame is supporting the plasterboards attached by using vinyl cross. This technique is widely used in interior Japanese constructions. Six layers of painting comes then to cover the pentagons' walls to get a smooth beautiful finishing matching the wanted 'Kawaii' concept. SPECIFICATIONS / TECHNICAL PROPERTIES: area : 342 square meter Facade length 18.2m Capacity: 200 students 3 bench-rooms 4 classrooms 1 conference room 1 reception 1 office toilet TAGS: Education, School, Young, Design, Color, Classroom, Facade, Transparence, RESEARCH ABSTRACT: This project aims to make study's space and time funnier and more attractive. The main users are student girls, hence the design process has focused on making the space more feminine and as 'kawai' as possible. Many steps was necessary to achieve that goal, from form materializing the concept, to which colors should be used, running through all process of simplicity that guaranties both fun time and convenience that help hard studying. CHALLENGE: The main challenge was to materialize such an abstract concept, which is 'Kawaii', It took a very long time and several attempts to finally find a simple form who can translate 'kawaii' into a formal language. The second challenge though, was to keep the cost of realization as low as possible. The use of simple techniques that are widely used in Japanese interior constructions helped reducing the cost considerably. ADDED DATE: 2015-02-12 09:04:45 TEAM MEMBERS (2) : Tetsuya Matsumoto and Matsuya Art Works IMAGE CREDITS: Toshiyuki Nishimatsu |
||||
| Visit the following page to learn more: http://goo.gl/Irc4Cg | |||||
| AWARD DETAILS | |
 |
Kawaii-Cute Cramming School by Tetsuya Matsumoto is Winner in Interior Space and Exhibition Design Category, 2014 - 2015.· Read the interview with designer Tetsuya Matsumoto for design Kawaii - Cute here.· Press Members: Login or Register to request an exclusive interview with Tetsuya Matsumoto. · Click here to register inorder to view the profile and other works by Tetsuya Matsumoto. |
| SOCIAL |
| + Add to Likes / Favorites | Send to My Email | Comment | Testimonials | View Press-Release | Press Kit | Translations |
Did you like Tetsuya Matsumoto's Interior Design?
You will most likely enjoy other award winning interior design as well.
Click here to view more Award Winning Interior Design.


