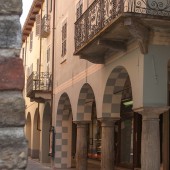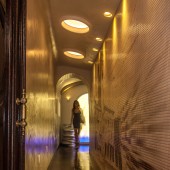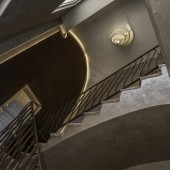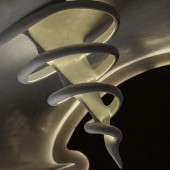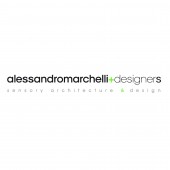Casa Dova Residential House by Alessandro Marchelli |
Home > Winners > #34651 |
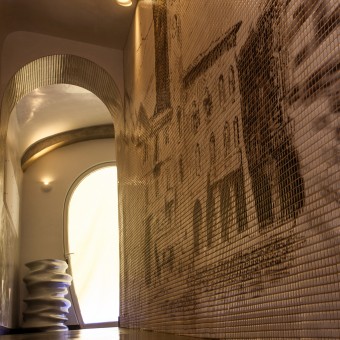 |
|
||||
| DESIGN DETAILS | |||||
| DESIGN NAME: Casa Dova PRIMARY FUNCTION: Residential House INSPIRATION: The historic center, a pedestrian street, a building of end 700, stones, courtyard, houses of Railing ... This is "Casa DOVA". Characterized in a mixture of emotions. An austere corridor turns accompanying the entry in "Casa Dova" a path "sensory", built on the basis of provocation of latent impressions, which exist in all of us. Stirring up, in a setting almost sterile, muffled, disturbing, absolutely took irregular shapes, a whirlwind of memories, thoughts, gestures, perhaps forgotten but always present. UNIQUE PROPERTIES / PROJECT DESCRIPTION: The stairs back to their natural beauty, highlight the stone steps. Plans that come to life in warm colors of oxidized bronze, the walls of which regained their former glory with special effects. Vaults that have found their beauty, born from nothing remained suspended in the void of the stairs, wrapped in a mystery of curves modeled incurred by the light, making the scenery even more spectacular. OPERATION / FLOW / INTERACTION: - PROJECT DURATION AND LOCATION: The project started in April 2012 and completed in August 2012 Project realized in Nizza Monferrato - Asti - Piedmont - Italy FITS BEST INTO CATEGORY: Interior Space and Exhibition Design |
PRODUCTION / REALIZATION TECHNOLOGY: Gypsum, LED light in home automation to create visual excitement, special walls corten iron, curved aluminum entrance door with four different radii to create unique scenarios. The advanced technologies used for the restoration of existing materials. Highly specialized technology to bring my sketch, then worked with digital modeling programs, as if to explode and turn it into mosaic, placing it on the wall of the entrance and on the arc SPECIFICATIONS / TECHNICAL PROPERTIES: Total renovation of the common parts of a building historical. The entrance, the various floors of the landing of the housing, the scale and the inner courtyard on four floors. TAGS: Alessandro Marchelli, Casa Dova, Nizza Monferrato, design, interior architecture, emotion, historical, design, LED, mosaico digitale RESEARCH ABSTRACT: A challenge to try to breathe new life into this building. Transform and shape the story with knowledge of architecture and design while maintaining the original features. Research carried out on the basis of old books combined with my design philosophy focused primarily on the taste of the unconventional, concentrating on interior architecture and design visionary and sensory CHALLENGE: Project extremely difficult and complicated trying to simplify the work to the workers and motivate them to learn construction techniques of the past, transforming the old works in modern works with the same charge of emotional feeling. Finding specific solutions with evaluation of historical iconographic material, starting from the choice of exterior color, reproducing geometric figures such as chess ADDED DATE: 2014-04-01 03:09:52 TEAM MEMBERS (5) : Interior Architect and Creative Director: Alessandro Marchelli , Art Director: Carlo Marchelli , Director of Works: Alessandro Conta, Lighting design: Luigi Caro and IMAGE CREDITS: Photographers: Duino Ruino & Michele Rubino |
||||
| Visit the following page to learn more: http://www.alessandromarchelli.it | |||||
| AWARD DETAILS | |
 |
Casa Dova Residential House by Alessandro Marchelli is Winner in Interior Space and Exhibition Design Category, 2013 - 2014.· Read the interview with designer Alessandro Marchelli for design Casa Dova here.· Press Members: Login or Register to request an exclusive interview with Alessandro Marchelli. · Click here to register inorder to view the profile and other works by Alessandro Marchelli. |
| SOCIAL |
| + Add to Likes / Favorites | Send to My Email | Comment | Testimonials | View Press-Release | Press Kit | Translations |
Did you like Alessandro Marchelli's Interior Design?
You will most likely enjoy other award winning interior design as well.
Click here to view more Award Winning Interior Design.


