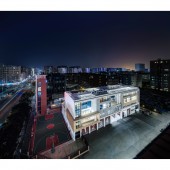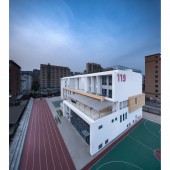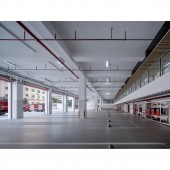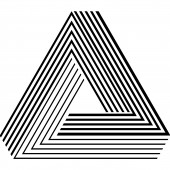Gushu Fire Station by Zhong Zhong, Ma Yue and Zhong Botao |
Home > Winners > #157273 |
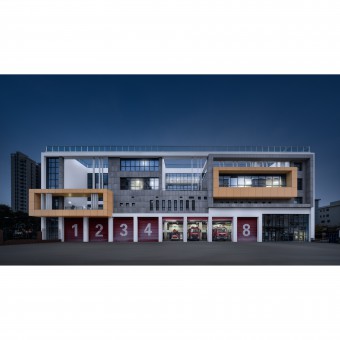 |
|
||||
| DESIGN DETAILS | |||||
| DESIGN NAME: Gushu PRIMARY FUNCTION: Fire Station INSPIRATION: The project site is to the northeast of the intersection of Gushu 2nd Road and Guxing Road in Bao’an District, Shenzhen, China. On the east and west sides of the project site are lands designated for planned factories, while the north side for multi-functional public facilities. Meanwhile, the site is surrounded by a great deal of industrial buildings, which causes a strong oppressive feeling and brings stressful firefighting challenges. UNIQUE PROPERTIES / PROJECT DESCRIPTION: The project shall be designed according to the research results of the 2014 Shenzhen Fire Station Standardization Design Workshop, Guidelines for Shenzhen Fire Station Standardization and Individualization Design, and Fire Station Standardization Research Documentation. The project is a new standardized fire station with a concentrated layout. OPERATION / FLOW / INTERACTION: Regarded as the guard of the industrial area, Gushu Fire Station is a grade-1 fire station that can accommodate up to 8 fire trucks. It is a typical fire station with a centralized layout in an industrial zone. With a standardized design approach, the project adapts to local conditions and achieves characterized appearances. PROJECT DURATION AND LOCATION: Project design time: November 2017 Project completion time: August 2020 Location: the northeast of the intersection of Gushu 2nd Road and Guxing Road in Bao’an District, Shenzhen, China FITS BEST INTO CATEGORY: Architecture, Building and Structure Design |
PRODUCTION / REALIZATION TECHNOLOGY: Standardized design: A uniform column network of 8.4m x 10.2m is used with standardized floor heights: 6 meters for fire engine garages, and 3.9 meters for duty rooms and business rooms. Centralized layout: With a limited plot area, the fire station adopts a typical centralized and compact layout. Green design: A garden has been created on the rooftop orchard. Concave green area is set for rainwater absorption, storage and infiltration, to effectively control the rainwater runoff within the site. SPECIFICATIONS / TECHNICAL PROPERTIES: The square-shaped plot covers a gross floor area of 5,120.87sqm, with a land area of 3,963.11sqm. The floor area above ground is 3,991.27sqm, accommodating a four-story main building and a seven-story training tower. The basement covers a floor area of 1,129.6sqm. The project has a plot ratio of 1.007. The project is a grade-1 fire station, which can accommodate 8 fire trucks. TAGS: Grade-1 fire station, Standardization Design, Centralized layout, Exit near the street, Research workshop, SUIADR, Z&Z STUDIO RESEARCH ABSTRACT: The design responds to the future demand for a large number of fire station constructions in Shenzhen, and it also serves as an exemplar for domestic fire station construction. The design caters to the needs of fire stations for responding instantly and safely to any emergency requests, training, recreation, and daily life while keeping in mind the possibility of future professionalization. It also highlights the importance of moderate opening to the community and fire safety culture transmission. CHALLENGE: Layout: The limited plot area. Based on the special site conditions, the task is to develop a scientifically rational layout that makes the most out of the cramped space available. Site conditions: The site is surrounded by a great deal of industrial buildings, which causes an strong oppressive feeling and brings stressful firefighting challenges. ADDED DATE: 2024-01-25 08:31:39 TEAM MEMBERS (2) : Chief designer: Zhong Zhong and Design team: Zhong Zhong, Ma Yue, Zhong Botao, Zhang Yidi, Zhong Haihuan, Yao Yuan, Meng Meili, Wei Xianqiong, Li He, Hou Jian, Wang Hongyue, Guo Hao, Liu Zhongping, Wang Weifang, Liu Mu, Tang Jin IMAGE CREDITS: Inter_mountain |
||||
| Visit the following page to learn more: http://suiadr.com/ | |||||
| AWARD DETAILS | |
 |
Gushu Fire Station by Zhong Zhong, Ma Yue and Zhong Botao is Winner in Architecture, Building and Structure Design Category, 2023 - 2024.· Press Members: Login or Register to request an exclusive interview with Zhong Zhong, Ma Yue and Zhong Botao. · Click here to register inorder to view the profile and other works by Zhong Zhong, Ma Yue and Zhong Botao. |
| SOCIAL |
| + Add to Likes / Favorites | Send to My Email | Comment | Testimonials | View Press-Release | Press Kit |


