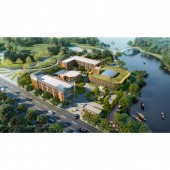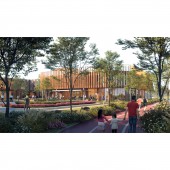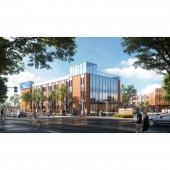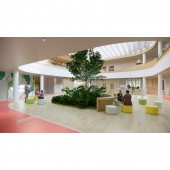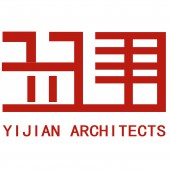The 12th Mine Hospital's Renewal Nursing Center by Yijian Architects |
Home > Winners > #157117 |
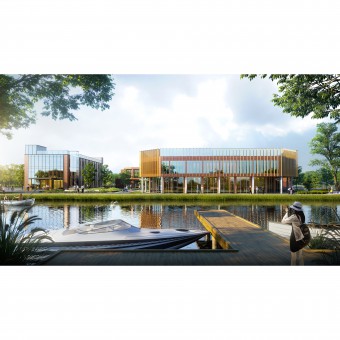 |
|
||||
| DESIGN DETAILS | |||||
| DESIGN NAME: The 12th Mine Hospital's Renewal PRIMARY FUNCTION: Nursing Center INSPIRATION: The inspiration comes from the site. The 12th Mine Hospital is surrounded by park. There is a lot of landscape resources. The overall strategy is to integrate the building into the park by opening the site interface facing the park. As a hospital with a history, architects wanted to respect the layout of the existing building and add to its appeal by updating the facade. UNIQUE PROPERTIES / PROJECT DESCRIPTION: Pingdingshan is a small city in China's Henan Province, a city that sprang up as a result of the discovery of coal mining in 1950. The 12th Mine Hospital in Pingdingshan was built in 1985, and as the coal mining industry in Pingdingshan has shrunk, this miner's hospital has remained unused. Faced with a growing elderly population in the city, the owner wanted to utilize the hospital's existing facilities and update the hospital into a combined medical and nursing care facility. OPERATION / FLOW / INTERACTION: With the shrinking of the coal mining industry in Pingdingshan, the city that sprang up from the coal mines is facing an urban transformation. Many young people will go abroad to look for job opportunities, while the elderly who retired in the mining area will remain in the city. Many of them are already caregivers and are in urgent need of a rehabilitation and care organization to provide them with relevant services. The intention of this project is to turn an unused mining hospital into a medical and nursing center through renewal. PROJECT DURATION AND LOCATION: The project is located in Weidong District, Pingdingshan City, Henan Province, China. Design time is from 2021 to present. FITS BEST INTO CATEGORY: Architecture, Building and Structure Design |
PRODUCTION / REALIZATION TECHNOLOGY: The project integrates environmental sustainability, including the reuse of old building structures, shading, and rooftop gardens. The orange polycarbonate board not only provides shade but also makes the building facade dynamic and dynamic. Health is a key factor in healthcare centers, including natural lighting, natural ventilation, indoor greening, comfortable acoustic effects and material selection. SPECIFICATIONS / TECHNICAL PROPERTIES: Site area: 10200 m2 Building area: 8790m2. Building area renewed for the facade only: 4800m2. Building area renewed for both facade and interior: 3900m2. Building height: 7.2 meters - 14.4 meters Number of floors: 2F - 4F Building Density: 36.8% Landscape area: 6534 m2 TAGS: Renewal, Sustainability, The Elderly, Integrating into the Park RESEARCH ABSTRACT: The main users of this project are the elderly, so it is necessary to do some thinking from the perspective of the elderly. For example, in the interior design of the healthcare center, different public areas are differentiated by distinct colors to help the elderly to recognize and take timely action. The use of curved lines not only increases the interest of the interior space, but also avoids the existence of sharp corners in the public areas to prevent the elderly from bumping into the protruding hard corners. CHALLENGE: As the first building on the site is now nearly 40 years old. We thought that during the renovation process, not only new functions should be implanted, but also the users should experience the historical sense of the changing times. So in addition to respecting the layout of existing buildings, the existing large trees and perennial wisteria on the site are also preserved. Trees are also a part of place memory. The second challenge is how to design an elderly friendly building. The design revolves around aspects such as social space, color recognition, safety, and accessibility. ADDED DATE: 2024-01-20 02:15:50 TEAM MEMBERS (7) : Cheng Yi, Zhang Zhiying, Chong Yeehuan, Luo Yanzhao, Zhang Jiaxi, Li Ping and Wang Ze IMAGE CREDITS: Copyrights belong to Yijian Architects PATENTS/COPYRIGHTS: Copyrights belong to Yijian Architects |
||||
| Visit the following page to learn more: http://www.yijianarch.com | |||||
| AWARD DETAILS | |
 |
The 12th Mine Hospital's Renewal Nursing Center by Yijian Architects is Winner in Architecture, Building and Structure Design Category, 2023 - 2024.· Press Members: Login or Register to request an exclusive interview with Yijian Architects. · Click here to view the profile and other works by Yijian Architects. |
| SOCIAL |
| + Add to Likes / Favorites | Send to My Email | Comment | Testimonials | View Press-Release | Press Kit |

