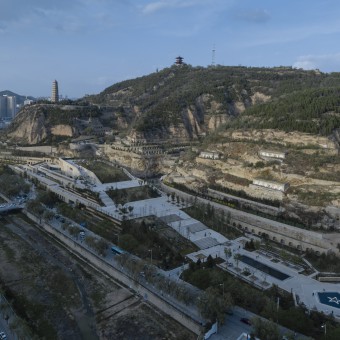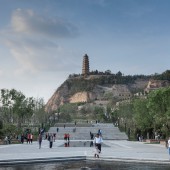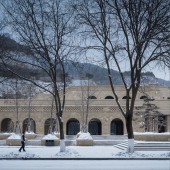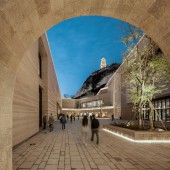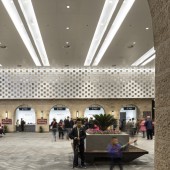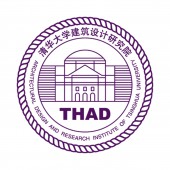DESIGN NAME:
Yan'an Tourist Service Center
PRIMARY FUNCTION:
Urban Renovation
INSPIRATION:
The architects proposed to approach the project based on the core concept of "integrating site memories in to design", and meanwhile worked out specific design ideas, including: integrating mountain and river and restoring natural ecology; creating a landscape architecture to blend into the natural surroundings; using regional materials and inheriting local cultural context; creating an open urban park integrating with the city and landscape.
UNIQUE PROPERTIES / PROJECT DESCRIPTION:
The tourist service center is located in core area of Yan'an old city, which faced many problems such as damaged ecological environment in surroundings, cultural discontinuity, insufficient supporting facilities and unsustainable urban development. The design needed to realize the balance between economic benefits and social benefits, local residents’ demands and tourists' needs. The architects proposed to approach the project based on the core concept of "integrating site memories into design".
OPERATION / FLOW / INTERACTION:
-
PROJECT DURATION AND LOCATION:
The project was completed on April 1, 2019 and is located on Jialing Road, Yan'an City, Shaanxi Province, China
FITS BEST INTO CATEGORY:
Architecture, Building and Structure Design
|
PRODUCTION / REALIZATION TECHNOLOGY:
The project utilized local craftsmanship and produced social benefits. The architectural facades were mainly made of local beige sandstones, which were laid seamlessly by local craftsmen based on traditional techniques. The construction process protected and improved local traditional building craftsmanship, while also providing working opportunities for local craftsmen and hence achieving great social benefits.
SPECIFICATIONS / TECHNICAL PROPERTIES:
Through integrating multidisciplinary and full-process design solutions and consultations, ranging from historical monument conservation, pre-existing cave dwelling renovation, slope treatment, flood control, ecological restoration to architectural, landscape, interior, ecological and smart design, the project helped restore the damaged vegetation of the mountain in a planned and step-by-step manner, and improved the public services of the city.
TAGS:
Ecological Restoration and Urban Renovation, Urban renovation, Ecological restoration, An open urban park, Integrating site memories in to design, Integrating mountain and river and restoring natural ecology, A landscape architecture
RESEARCH ABSTRACT:
One of the innovations lies in the coexistence between the architecture and nature. On the one hand, the damaged ecology of the site and its surroundings were restored, which improved the environment quality and security of the scenic area. On the other hand, local craftsmen were employed to renovate the preserved historical buildings within the site by the use of local materials.
CHALLENGE:
The relationship between the main structure of the building and the mountain is complicated. The foundation and its relationship with the surroundings were emphases of the design. The building structure adopted unique design for vertical load transfer, but the seismic effect is not transmitted to the mountain at the same time. The design realized the integration of the building and the mountain, and avoided exerting impacts on the mountain, while also ensuring the seismic safety of the main structure.
ADDED DATE:
2023-12-21 03:26:26
TEAM MEMBERS (16) :
Zhuang Weimin, Tang Hongjun, Li Kuang, Sheng Wenge, Zhang Yi, Xu Tengfei, Chen Rongzi, Zhou Yi, Zhang Xuelei, Yang Yongqiang, Yuan Duo, Xu Hua, Guo Hongyan, Hou Qingyan, Liu Jie and Hu Wei
IMAGE CREDITS:
A rock platform planting base, 202221293110.8, Architectural Design and Research Institute of Tsinghua University CO., LTD., 2022, China
A kind of reinforcement device for cave dwelling construction, 202221293701.5, Architectural Design and Research Institute of Tsinghua University CO., LTD., 2022, China
|



