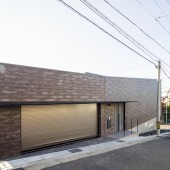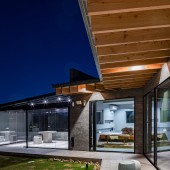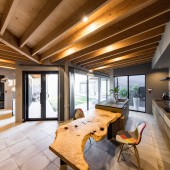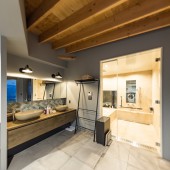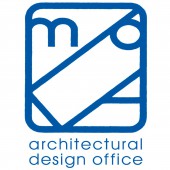Lap and Wrap House by Hatsuo Morimoto |
Home > Winners > #153842 |
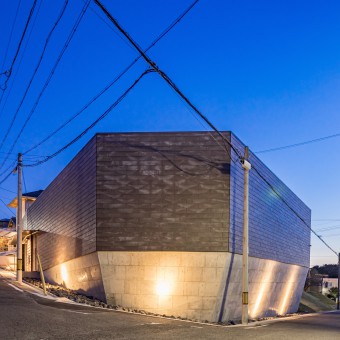 |
|
||||
| DESIGN DETAILS | |||||
| DESIGN NAME: Lap and Wrap PRIMARY FUNCTION: House INSPIRATION: With an emphasis on privacy, the building was arranged in a U-shape along the road so that it could not be seen from the road. In contrast to the gradual decline of the road, the specific gravity of the building is pushed up, and the outer wall unfolds in a belt-like shape, creating a horizontally elongated design. Contrary to the simple and powerful appearance, the living space that opens inside is completed on the first floor and integrated with the garden. UNIQUE PROPERTIES / PROJECT DESCRIPTION: In this plan, the retaining wall and the building foundation are rationally combined, and the surplus part is returned to the courtyard as much as possible. The foundation is not vertical but slanted to give it a shape and give it an expression. The outer wall overlaps like a stack and continuously wraps around in a belt shape. There are no windows on the outside, but on the garden side, many windows and eaves create an intermediate area, creating a space that integrates the inside and outside. OPERATION / FLOW / INTERACTION: The planned site is an irregular site with a building coverage ratio of 50percent or less, and by arranging the buildings along the road without waste, the excess of half or more is returned to the courtyard. At the same time, the intersecting road facing the building has a height difference, and the performance of this building was demonstrated by combining the structural consideration of arranging the building along the road and the aesthetic façade design because it is connected to the road. PROJECT DURATION AND LOCATION: This project started in Nagoya in October 2018, started construction in October 2021, and was completed in September 2022. FITS BEST INTO CATEGORY: Architecture, Building and Structure Design |
PRODUCTION / REALIZATION TECHNOLOGY: The outer wall material, which overlaps and wraps like a stratum, is made from recycled paper pulp and coffee grounds generated by Starbucks. The space that opens inside is completed on one floor, and the floor and beams under the eaves are continuously applied to connect with the garden, and the glass sunroom can be fully opened. You can feel each other's presence wherever you are, inside or outside. A living space that is not visible from the road provides comfort and privacy to the family. SPECIFICATIONS / TECHNICAL PROPERTIES: Site area 401m2, floor area138m2, 1 stories, reinforced concrete and wood construction TAGS: Architecture, House, Woodesn, Courtyard, Single story house, Japanese RESEARCH ABSTRACT: If the terrain is uneven, it can be built on a safe slope if there is enough space, but in urban areas, it is often built horizontally as wide as possible by installing a vertical retaining wall for civil engineering. In this project, the building was arranged rationally by using both the retaining wall and the foundation on the site with a difference in height. Then, the one-story space is reduced to a continuous courtyard, and is close to the client's life. CHALLENGE: Due to the undulating terrain of the project site, it belongs to a residential land development regulation area, and a cross-sectional earth retention plan was essential. The building was rationally designed by combining a retaining wall that holds back the soil cross-sectionally and also as a foundation. Since the vertical retaining wall is civil engineering, I would like to claim that it was designed architecturally by taking a downward taper angle and giving expression to the concrete. ADDED DATE: 2023-08-18 11:59:31 TEAM MEMBERS (1) : IMAGE CREDITS: [#1:photographer Nobuki Taoka,Facade,2022] [#2:photographer Nobuki Taoka,Entrance,2022] [#3:photographer Nobuki Taoka,Courtyard,2022] [#4:photographer Nobuki Taoka,Dining kitchen,2022] [#5:photographer Nobuki Taoka,Sanitary,2022] PATENTS/COPYRIGHTS: copyright (c) moKA design. All rights reserved. |
||||
| Visit the following page to learn more: https://onl.la/ZpBa4bs | |||||
| AWARD DETAILS | |
 |
Lap and Wrap House by Hatsuo Morimoto is Winner in Architecture, Building and Structure Design Category, 2023 - 2024.· Press Members: Login or Register to request an exclusive interview with Hatsuo Morimoto. · Click here to register inorder to view the profile and other works by Hatsuo Morimoto. |
| SOCIAL |
| + Add to Likes / Favorites | Send to My Email | Comment | Testimonials | View Press-Release | Press Kit |

