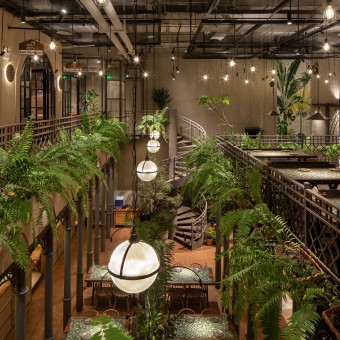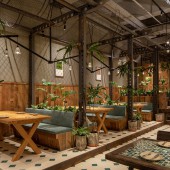Supa Fama Restaurant and Bar by Shelley Mock |
Home > Winners > #152243 |
 |
|
||||
| DESIGN DETAILS | |||||
| DESIGN NAME: Supa Fama PRIMARY FUNCTION: Restaurant and Bar INSPIRATION: The restaurant is an exploration of the machine-made vs the natural, the geometric vs the organic; conceived as a steampunk version of the Hanging Gardens of Babylon. Like the tales of travellers arriving at the Gardens recording their first impressions of its splendour and wonder, we wanted the restaurant to be as awe-inspiring as much as it is a cosy place to dine. We wanted guests to have the feeling of being temporarily transported to another place and time. UNIQUE PROPERTIES / PROJECT DESCRIPTION: Supa Fama advocates for using locally sourced, farm fresh produce for their salad based meals, aiming to educate on the importance of using quality ingredients from a known source. We built this ethos into the design by drawing on imagery of a farmer's garden greenhouse, filled with all kinds of plants, illustrating the difference between mass and micro food production, in both historical and modern times. We invite guests to interact with the surrounding flora, and hope to inspire conversation. OPERATION / FLOW / INTERACTION: The L-shaped floor plan is loosely divided into two zones, the bar and the dining hall. The bar is a horse-shoe shaped central element where guests can sit and get a drink before being directed to their table. The dining area opens up on a central courtyard with a ‘river’ of greenery flowing down the centre. Blackened steel posts define a circulation ring around the courtyard and facilitate the traffic of customers and wait staff, as food is delivered from the adjacent open kitchen. PROJECT DURATION AND LOCATION: The entire project took 10 months to complete. Concept Design phase began in March 2022 and construction finished in December 2022, with the restaurant soft opening in February 2023 FITS BEST INTO CATEGORY: Interior Space and Exhibition Design |
PRODUCTION / REALIZATION TECHNOLOGY: The architectural materials and flora are both essential elements in the design; they represent opposite directions in their lifecycles. Materials such as raw iron or reclaimed timber visibly age towards their death, slowly transforming through oxidation. In contrast, plants start their lifecycle from seed and mature into free-form shapes, constantly changing as they interact with their environment. This juxtaposition creates a paradoxical dynamic in the design, where the enduring qualities of man-made materials contrast with the ephemeral nature of living organisms. SPECIFICATIONS / TECHNICAL PROPERTIES: The restaurant is a total of 950sqm, spread over two floors. The ground floor is 650sqm, while the second floor is a mezzanine of 300sqm, over looking the dining area. The total height from ground floor to ceiling is 9m. All kitchen facilities are located on the ground floor, along with the bar and dining area courtyard. Upstairs holds additional dining area and private rooms. TAGS: Restaurant design, biophillic design, interior design, immersive design, garden restaurant, steampunk, vintage, industrial, narrative RESEARCH ABSTRACT: We paid special attention to developing a visual identity that is unique to this location, yet still adheres to the brand essence that can be traced through all locations. We examined case studies of restaurant and retail chains, small and large, analysing how they convey the same brand identity, whilst the design may vary. Emphasis on core philosophy of their brand – in this case promoting healthy lifestyle and a strong connection to nature, remain present in each design, each in its own way. CHALLENGE: Understanding the Client’s wish to have a garden restaurant, yet faced with a location deep inside a shopping mall with no access to natural light posed the biggest challenge for us. We needed to use high wattage, white lights to keep the plants growing, yet maintain a warm, soft lighting atmosphere for the diners to be comfortable in. This required careful consideration of positioning, and both the lighting and planting design were implemented early on in the design process. ADDED DATE: 2023-06-13 10:20:44 TEAM MEMBERS (1) : IMAGE CREDITS: All images: Photographer Brian Chua, 2023 |
||||
| Visit the following page to learn more: https://www.birdhousedesign.net | |||||
| AWARD DETAILS | |
 |
Supa Fama Restaurant and Bar by Shelley Mock is Winner in Interior Space and Exhibition Design Category, 2023 - 2024.· Read the interview with designer Shelley Mock for design Supa Fama here.· Press Members: Login or Register to request an exclusive interview with Shelley Mock. · Click here to register inorder to view the profile and other works by Shelley Mock. |
| SOCIAL |
| + Add to Likes / Favorites | Send to My Email | Comment | Testimonials | View Press-Release | Press Kit |
Did you like Shelley Mock's Interior Design?
You will most likely enjoy other award winning interior design as well.
Click here to view more Award Winning Interior Design.








