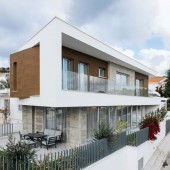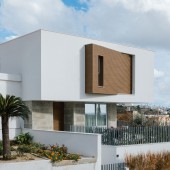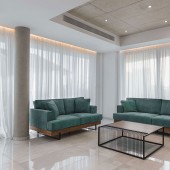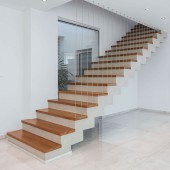Residence in Limassol VI Private House by Vassiliades Architects |
Home > Winners > #151696 |
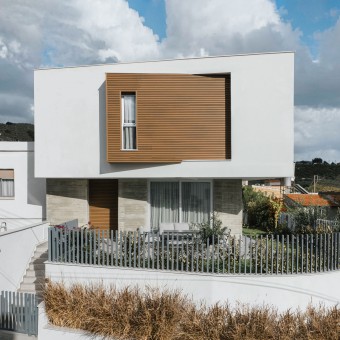 |
|
||||
| DESIGN DETAILS | |||||
| DESIGN NAME: Residence in Limassol VI PRIMARY FUNCTION: Private House INSPIRATION: The need to investigate urban forms, for the creation of an nZEB building, in the noisy city, but in a calm, modernistic and simplistic way. UNIQUE PROPERTIES / PROJECT DESCRIPTION: The aim of this project in Limassol was the creation of an nZEB, bioclimatic house, which is open to the south and to the view, whilst it takes advantage of the environmental conditions in order to achieve thermal comfort. The need for sun protection was resolved by the creation of a white "Z" shaped form, which integrates the covered parking spot with the main building volume. OPERATION / FLOW / INTERACTION: This project aimed to create an environmentally friendly and energy-efficient house in Limassol. The design takes advantage of the natural conditions to provide a comfortable living space while saving energy. The building has a unique "Z" shape, with a white exterior that serves as a sun protection system. Large windows allow natural light and connect the interior with the outdoor surroundings. The layout of the house separates communal and private spaces and ensures privacy from the main street. The design follows a modern minimalist style, using exposed concrete, wooden surfaces, and a neutral color palette. Bioclimatic strategies like natural ventilation and thermal insulation were employed, along with high-performance HVAC systems and solar panels, resulting in a zero-energy balance building. PROJECT DURATION AND LOCATION: The project design started in 2019, and the construction was completed in 2022. FITS BEST INTO CATEGORY: Architecture, Building and Structure Design |
PRODUCTION / REALIZATION TECHNOLOGY: Reinforced concrete was used for the structural system of the building, when the whole building was thermally insulated. SPECIFICATIONS / TECHNICAL PROPERTIES: The building has a gross built area of 204 m2, and its anti-seismic capacity has been ensured by the use of the corresponding Eurocodes. TAGS: nZEB (Nearly Zero Energy Building), Bioclimatic design, Energy efficiency, Passive solar design, User comfort RESEARCH ABSTRACT: The research methodology for designing this nZEB bioclimatic house involved a literature review, site analysis, simulations, design iterations, prototype testing, data analysis, and iterative refinement. By integrating theoretical research, data analysis, and practical experimentation, designers can optimize energy efficiency and occupant comfort, leading to a sustainable and high-performance building. CHALLENGE: The hardest part of this design endeavor was achieving the optimal balance between energy efficiency and occupant comfort. It required careful consideration of various factors, such as solar exposure, natural ventilation, insulation, and material choices. Balancing these elements while meeting the functional and aesthetic requirements of the building was a complex challenge. Additionally, integrating bioclimatic principles into the design required a deep understanding of environmental conditions and their impact on the building's performance. Overall, striking the right balance between sustainability and user satisfaction was the most demanding aspect of this design endeavor. ADDED DATE: 2023-04-28 13:14:25 TEAM MEMBERS (5) : Architects: Vassiliades Architects (George Vassiliades, Stalli Talea, Constantinos Vassiliades), Structural Engineer: Kolonias Civil LLC, Electrical Engineer: P&E Consulting Engineers LTD, Mechanical Engineer: Elmec Consulting Engineers and Construction: George Trattos IMAGE CREDITS: Images 1-5: Photographer Giorgos Charalambous |
||||
| Visit the following page to learn more: http://www.vassiliades-architects.com | |||||
| CLIENT/STUDIO/BRAND DETAILS | |
 |
NAME: Vassiliades Architects PROFILE: Architectural Firm based in Limassol, Cyprus |
| AWARD DETAILS | |
 |
Residence in Limassol Vi Private House by Vassiliades Architects is Winner in Architecture, Building and Structure Design Category, 2023 - 2024.· Press Members: Login or Register to request an exclusive interview with Vassiliades Architects. · Click here to register inorder to view the profile and other works by Vassiliades Architects. |
| SOCIAL |
| + Add to Likes / Favorites | Send to My Email | Comment | Testimonials | View Press-Release | Press Kit |

