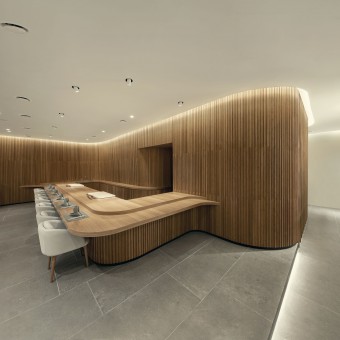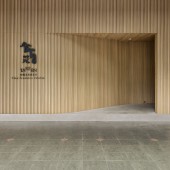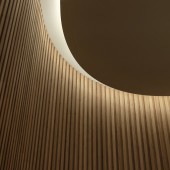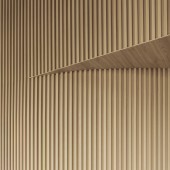DESIGN NAME:
Takeen
PRIMARY FUNCTION:
Omakase Bar
INSPIRATION:
The design of Takeen is inspired by its natural surroundings. Existing bamboo trees nearby led to the vision of a sustainable, organic enclave that forms a connection between the interior space and the flora around it. Bamboo, or take in Japanese, transforms the bar into a tranquil space for eating, drinking, and resting, freeing patrons from the congestion of the bustling city.
UNIQUE PROPERTIES / PROJECT DESCRIPTION:
This design integrates plant morphology, particularly bamboo, with the functional requirements of the brief, creating a dichotomy between the bar and its neighbors. Diverging from the existing array of rectangular concrete forms, the fluid, biomimetic design of Takeen emerged from the mathematical interpretation of leaf and branching patterns found in plants. As the entrance, bar, and kitchen walls slowly bifurcate and converge, it creates an organic continuation of space that is in harmony with nature.
OPERATION / FLOW / INTERACTION:
Bamboo is experienced as a material, system, and immaterial space. The natural smell and touch of bamboo combined with the geometrical translation of its growth patterns into space and form, enlightens the senses. As light cascades down its undulating forms, an amalgamation of shadow, material, and organic space is experienced. From the existing corridor, the entrance branches off into the space, creating a natural flow between inside and outside. Internally, the walls, cabinets, counter tops, and shelves seamlessly flow into one another through a discrete set of curved geometry, creating a working area that is easy to operate and an experience of bamboos intrinsic nature that is unique to Takeen.
PROJECT DURATION AND LOCATION:
The project started in March 2022 and finished in Jan 2023
FITS BEST INTO CATEGORY:
Interior Space and Exhibition Design
|
PRODUCTION / REALIZATION TECHNOLOGY:
The organic design began with organizing the programmatic requirements of the omakase bar and kitchen in relation to site constraints. Limitations in the depth of the existing space generated a residual area that became the starting point of the plant based growth patterns throughout the design. The result provides 37 percent more storage space than what was originally required, eliminating the sight of glassware, servingware, containers, etc. to maximize the experience of bamboo.
SPECIFICATIONS / TECHNICAL PROPERTIES:
Takeen offsets the total carbon emitted from the use of lightweight concrete blocks and tiles through bamboo materials. The total amount of carbon stored by using 25mm wide x 15mm thick and 5mm wide x 25mm thick strips of bamboo and timber is 20.31 tons. In comparison, the total amount of carbon emitted from the use of lightweight concrete blocks and tiles is 1.538 tons. By using bamboo and a timber structure, our project stores 18.77 tons more carbon than it emits.
TAGS:
Interior, Sustainability, Bamboo, Biomimicry, Bar, Organic, Nature, Restaurant
RESEARCH ABSTRACT:
The arrangement of leaves on a stem, also known as phyllotaxis, have a common divergence angle that is related to the Fibonacci sequence, which is 0, 1, 1, 2, 3, 5, 8, 13, etc., where the division of two successive numbers approximates the golden ratio: 1.618, or its inverse 0.618. The golden ratio has also been found in the bifurcation angles of bamboo, 34.4 degrees, the inverse of the golden ratio of 90 degrees or 0.618. These growth patterns and ratios were used as design parameters of Takeen.
CHALLENGE:
One of the main challenges was to create an omakase bar that appears minimalist and natural, expressing the beauty of bamboo. To seamlessly construct the curved bamboo walls with the shelves, countertops, and cabinets, each having different radii, the entire space had to be customized. The omakase bar counter tops were prefabricated into various sized panels using 5mm wide strips of bamboo and installed on site first. Then, thin strips of bamboo were installed individually to create continuity between the different curved surfaces.
ADDED DATE:
2023-02-21 09:43:48
TEAM MEMBERS (2) :
Dr. Kody Kato and Jean Kian Soon
IMAGE CREDITS:
Main image by Lin Ho
Optional Image 01 by Lin Ho
Optional Image 02 by Lin Ho
Optional Image 03 by David Yeow
Optional Image 04 by David Yeow
|










