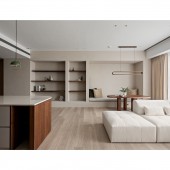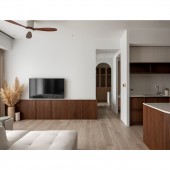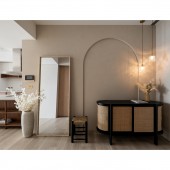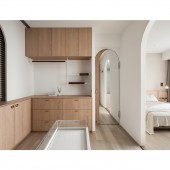Romance of Arc Residential by Tai Kuan Huang |
Home > Winners > #148394 |
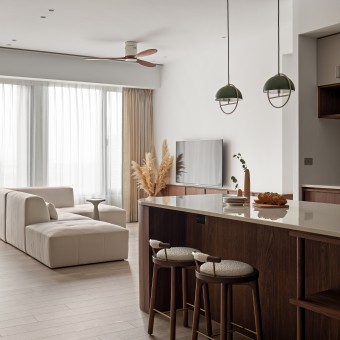 |
|
||||
| DESIGN DETAILS | |||||
| DESIGN NAME: Romance of Arc PRIMARY FUNCTION: Residential INSPIRATION: The 889.6 sq.ft new house boasts a unique look credited to the design concept of being inspired by the furnishing design and highlighting the interior finish. The arcs on facades, walls and doors run through the public and private fields to echo each other. UNIQUE PROPERTIES / PROJECT DESCRIPTION: An arc is a plane curve, a segment between two points on a circle. The arc, subject to careful calculation, shimmers with charm in a variety of postures in space. It can be generous, orderly, full, shaped, based on materials and for the purpose of presenting romance. However, there is no way to calculate the spatial connotation of home, but the result of cumulative aesthetic cultivation and moments of life. In this way, a home can thus have rich expressions. OPERATION / FLOW / INTERACTION: The open kitchen is the center of home, surrounded by the living room, dining room and entryway so that each field is closely connected. The kitchen island is 300 cm long, which can either be an extension of kitchen table or bar counter, or even worktable to spread the wonderful interactions in life from this center. PROJECT DURATION AND LOCATION: The project started in April 2022 in Torino and finished in July 2022 in TaoYuan City, Taiwan FITS BEST INTO CATEGORY: Interior Space and Exhibition Design |
PRODUCTION / REALIZATION TECHNOLOGY: Considering that house owners loved simple warm feeling of wood, as well as a natural home atmosphere. We satisfied such demand with materials. Based on warm colors tone, we created a lazy but textured ambience through the visual and tactile texture of various materials. For example, the special wall paint showed different levels of change under the natural light, the door piece of entryway shoe cabinet made of natural bamboo rattan embellished the natural sense of space. In addition, tailored full-length mirror, decorated with natural travertine kept the same colors as space but presented different kinds of fun. SPECIFICATIONS / TECHNICAL PROPERTIES: 889.6 sq.ft TAGS: home, residential, interior, Taiwan, interior design, Arc, apartment RESEARCH ABSTRACT: The owner, travel lovers, expected to integrate what they had seen during travels with decorations, such as open kitchen island, separate and harmonious layout of sofa and dining room. In view of the limited space, we divided the background wall of living room into 3 frames, with 2 of them furnished with laminated umber with live edges for storage to enlarge spatial vision, and the largest one accommodating the dining room. The couch and booth sofa with walnut solid wood dining table not only saved the space of the dining chair, but also made the dining atmosphere at home as leisurely as a cafe. The sofa in public space was customized based on the height of dining table and couch. It could be turned to extend to the dining table or transformed into a large square module if there were many visitors home, so that public area could be more functional. CHALLENGE: For the private space, the original two bedrooms were turned into one bedroom and one dressing room. The doors between them provided complete layout for these two spaces. Following the idea of centering on the kitchen island for the public space, the interactive single chair, serving as the center of the dressing room, was designed. The concept of connecting the public spaces with arcs was applied again by designing the doors leading to the master room into semi-section arc glass partition to let in the lights for corridor. The bedroom and dressing room were connected by arc arch, echoing with arc door plates and arc wardrobe door plates. ADDED DATE: 2023-02-14 12:26:24 TEAM MEMBERS (1) : IMAGE CREDITS: Image #1: Photographer Jackal Liu Image #2: Photographer Jackal Liu Image #3: Photographer Jackal Liu Image #4: Photographer Jackal Liu Image #5: Photographer Jackal Liu |
||||
| Visit the following page to learn more: https://www.facebook.com/ktdesigntw | |||||
| CLIENT/STUDIO/BRAND DETAILS | |
 |
NAME: KT Design Studio PROFILE: Regaled client's heart with the appropriate Design. Let design bring a comfortable and good life. |
| AWARD DETAILS | |
 |
Romance of Arc Residential by Tai Kuan Huang is Winner in Interior Space and Exhibition Design Category, 2022 - 2023.· Read the interview with designer Tai Kuan Huang for design Romance of Arc here.· Press Members: Login or Register to request an exclusive interview with Tai Kuan Huang. · Click here to register inorder to view the profile and other works by Tai Kuan Huang. |
| SOCIAL |
| + Add to Likes / Favorites | Send to My Email | Comment | Testimonials | View Press-Release | Press Kit | Translations |
Did you like Tai Kuan Huang's Interior Design?
You will most likely enjoy other award winning interior design as well.
Click here to view more Award Winning Interior Design.


