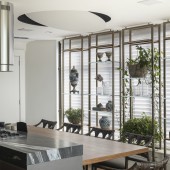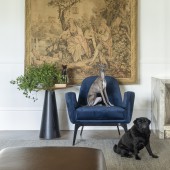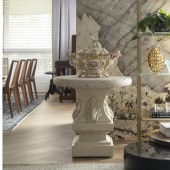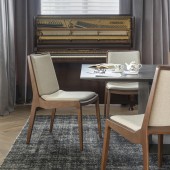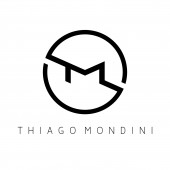Contemporary Mix Residential Apartment by Thiago Mondini |
Home > Winners > #147313 |
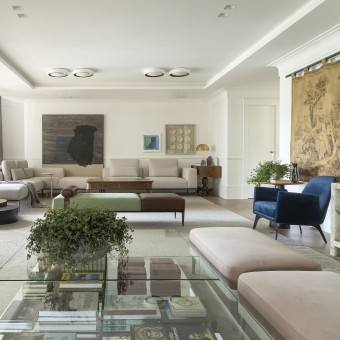 |
|
||||
| DESIGN DETAILS | |||||
| DESIGN NAME: Contemporary Mix PRIMARY FUNCTION: Residential Apartment INSPIRATION: As always in my designs, the inspiration comes from the personality of the client. In this case, the client is a businesswoman whith a large collection of antiquities and family memorabilia. The challenge was to adapt this vast universe in a contemporary setting and I immediately decided there should be a very neutral base, e.g. the white walls. From this point, the reserarch was done focusing on mid-century designs, mainly to understand mixed compositions. UNIQUE PROPERTIES / PROJECT DESCRIPTION: In this renovation of a 1990's apartment, virtually all the walls were demolished to create an integrated living-dining-family room. Aside from the mixed use of furniture of different styles, creating a balance between traditional and contemporary, the main elements of this project are the natural ornamental rocks from Brazil. OPERATION / FLOW / INTERACTION: The space was thought in a way that it could work for the family's daily routine, as well as to accomodate a large number of guests during receptions. The large living area is, at the same time, divided and integrated by a recamier that connects a lounge to a TV and fireplace area. All spaces are axially organized to create a visual balance. PROJECT DURATION AND LOCATION: The project started in 2019 and was executed in 2020, during the pandemics. It was finished in 2021. Located in Blumenau, Brazil. FITS BEST INTO CATEGORY: Interior Space and Exhibition Design |
PRODUCTION / REALIZATION TECHNOLOGY: All the walls were removed in the living area, to maximize the space. As the client had a large amount of antiques and family memorabilia, I created a neutral white backgroud to focus the emphasis on the furniture and decorative elements of the project. One main resource was the use of brazilian decorative stones. There's a large panel of backlit translucent Patagonia quartzite with an exquisite natural pattern. SPECIFICATIONS / TECHNICAL PROPERTIES: The whole apartment is 400 square meters. The extended living room area spans 180 square meters. TAGS: interior design, architecture, residential, residence, apartment, furniture, antiques, art, tapestry, living room, family room, dining room, brazil, brazilian, design RESEARCH ABSTRACT: The client had a very problematic living area, highly compartmented and old fashioned. The main need was to integrate all the areas to create more fluidity. Other problem was the large amount of antiques and family memorabilia of different time periods and with divergent designs. All these items had to be merged into a contemporary design, thus a great challenge, as it is very easy to have a bad balancing of the elements. Lots of research was done in mid-century designs, as they deal exactly with this problem of divergent design elements. And, although there are no mid-century elements, it's very clear that this project has this feel. CHALLENGE: The main challenge of this project was to combine furnitures of different periods. The client had many family items and personal belongings that should be used to create the character of the space. It was important to "soften" the old feel of these elements with fresher contemporary furnitures, decors and art works. Dosing all the items correctly, it was possible to have a space that emanates grandeur but, at the same time, is very warm and inviting. ADDED DATE: 2023-01-06 17:32:37 TEAM MEMBERS (1) : Thiago Mondini IMAGE CREDITS: Image #1: Photographer Mariana Boro, Apartamento ARP, 2021. Image #2: Photographer Mariana Boro, Apartamento ARP, 2021. Image #3: Photographer Mariana Boro, Apartamento ARP, 2021. Image #4: Photographer Mariana Boro, Apartamento ARP, 2021. Image #5: Photographer Mariana Boro, Apartamento ARP, 2021. |
||||
| Visit the following page to learn more: http://shorturl.at/MSW24 | |||||
| AWARD DETAILS | |
 |
Contemporary Mix Residential Apartment by Thiago Mondini is Winner in Interior Space and Exhibition Design Category, 2022 - 2023.· Read the interview with designer Thiago Mondini for design Contemporary Mix here.· Press Members: Login or Register to request an exclusive interview with Thiago Mondini. · Click here to register inorder to view the profile and other works by Thiago Mondini. |
| SOCIAL |
| + Add to Likes / Favorites | Send to My Email | Comment | Testimonials | View Press-Release | Press Kit | Translations |
Did you like Thiago Mondini's Interior Design?
You will most likely enjoy other award winning interior design as well.
Click here to view more Award Winning Interior Design.


