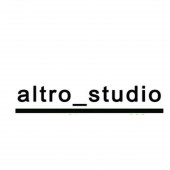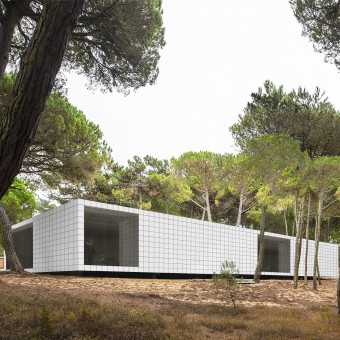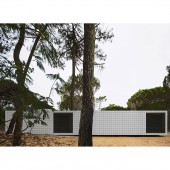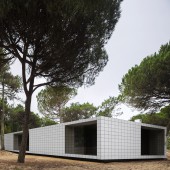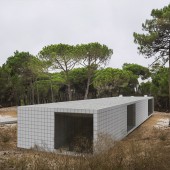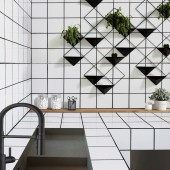DESIGN NAME:
CheckHouse Self-sufficient house
PRIMARY FUNCTION:
Private House
INSPIRATION:
Optical illusion and disorientation are the terms that characterize this project. The purpose induces reflection in the passage between one space and another, between one environment and another.
Recognizing the spatial dimension, not automatically but according to a considered perception, becomes a mode that allows understanding of every aspect of the domestic place. In the checke house nothing is taken for granted and everything is marked by an incessant and repetitive rhythm. The picture refers to our childhood, is a simple and familiar element. In the Self-sufficient wooden construction of 125.00 sqm children draw rhythmic forms, simple and complex, repeated to infinity, with the intent of acquiring the ability to confront and measure with space, with its construction and size.
UNIQUE PROPERTIES / PROJECT DESCRIPTION:
The house is organized through a path that links, according to a sequence, collective spaces with private ones. Large windows allow the light to penetrate in a soft way with the aim of emphasizing through strong contrasts the incessant repetition and texture.
OPERATION / FLOW / INTERACTION:
-
PROJECT DURATION AND LOCATION:
-
FITS BEST INTO CATEGORY:
Architecture, Building and Structure Design
|
PRODUCTION / REALIZATION TECHNOLOGY:
The structure, entirely made of wood, is self-sufficient from the plant engineering point of view.
A large cistern placed under the construction allows to recover rainwater that can be reused for domestic use. through a sewage system. From the thermal point of view, we think of a geothermal system that includes underfloor heating. Finally, regarding the electrical system, it is possible to have photovoltaic panels with storage elements. The systems will be housed in a suitable technical room set up within the volume. The infill materials (also made of wood) are characterized by a ventilation system composed of insulating panels arranged in the volume and in the cover.
SPECIFICATIONS / TECHNICAL PROPERTIES:
125sqm
TAGS:
sustainability, flexibility, future house, lightweight architecture
RESEARCH ABSTRACT:
altro_studio was founded in 1998 by a group of people prepared to work in an interdisciplinary environment. From the very start, altro_studio began to research movement as applied to the home, ranging from temporary housing to major urban projects. We mainly addressed new concepts of flexible, transformable, eco living space, in order to understand the new, functional and structural needs of the individual. For this and other reasons, altro_studio focused its research on new technologies (mainly linked to automated systems) and innovative materials, and investigated the problems of environmental sustainability.
CHALLENGE:
Our architecture can be defined as experimental in the sense that we analyse the perceptive and emotional aspects applied to architectural space. These intuitions, linked mainly to the phenomenological factor as Merleau Ponty understood it, take their cue from a series of events connected to contemporary identity. These events modify the architectural space, the place in which the person lives and dwells collectively and individually, by influencing the thought and behaviour of the individual All this shows we work in “extreme” spaces, placed “outside” traditional, architectural rules. These are spaces, in which the concept of phenomenon is contaminated by some fundamental, philosophical ideas (of Foucault, Deleuze and Merleau Ponty), based on the bond between environment-subject-individual, but also by mathematical or scientific rules, which have always been the tools of architecture.
ADDED DATE:
2022-11-02 10:13:45
TEAM MEMBERS (1) :
Anna Rita Emili
IMAGE CREDITS:
altro_studio
|
