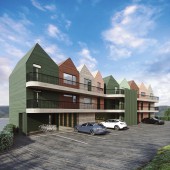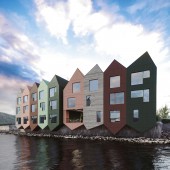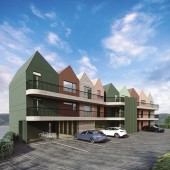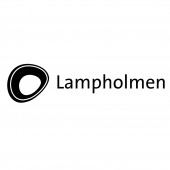Gateway to Lofoten Appartments by Manuela Hardy |
Home > Winners > #140552 |
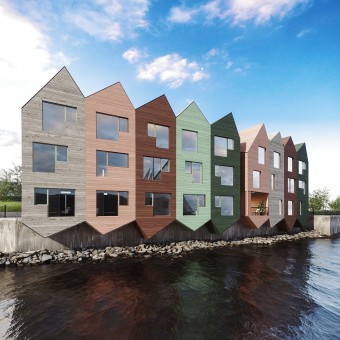 |
|
||||
| DESIGN DETAILS | |||||
| DESIGN NAME: Gateway to Lofoten PRIMARY FUNCTION: Appartments INSPIRATION: The inspiration behind this project, is to tell a story through form and color. It is inspired by old fishing houses and Roests long history with cod fishing and stockfish. The weather conditions at Roest have for a long time been optimal for stockfish production, and they export most of it to Italy, having a long and strong history with the country. The design is however mostly inspired by the fishing houses. The mirroring of the gabled roofs is a simply, though powerful twist to the form. UNIQUE PROPERTIES / PROJECT DESCRIPTION: The design of the appartements located in Roest, Lofoten, stand out in its design. The local and also traditional building customs are being found in its form and use of materials, but there is also a futuristic and different twist to the design. It is the perfect balance of tradition and modern design. OPERATION / FLOW / INTERACTION: The usage og the apartments will be as any other building, but the experience should reach a new level. It should of course feel as if you are floating on the sea, but still be on shore. PROJECT DURATION AND LOCATION: The project is unbuilt, it will hopefully be finished within a few years. FITS BEST INTO CATEGORY: Architecture, Building and Structure Design |
PRODUCTION / REALIZATION TECHNOLOGY: The methodology for creating this design was mainly instinctiv. Usually all of Manuelas work is. The idea of the mirroring was a result of working on the formas, and the wish for a simple design, yet surprising and new-thinking. SPECIFICATIONS / TECHNICAL PROPERTIES: 38 meters wide and 7,7 meters deep. The building is 3 stories high, and will have some studio apartments, but also bigger apartments. TAGS: boathouse, fishing house, architecture, lofoten RESEARCH ABSTRACT: We did some research on the existing buildings in Roest, the materials and colors of the architecture. The houses are build with a wooden frame, and thereafter cladded with wooden cladding, either vertical or horisontal. The building should not be too complicated, and the lower construction, or mirrored roof in the bottom, is a lighter construction, hanging in the same concrete slab that supports the upper levels. CHALLENGE: The main challenge with this design at this moment, is to calculate the existing groundwork. We should use and keep the existing situation at its very best, but might need to support it additionally. ADDED DATE: 2022-03-30 20:34:11 TEAM MEMBERS (2) : Manuela Hardy. and Michel T. Nation IMAGE CREDITS: Damir Fattakhov PATENTS/COPYRIGHTS: Copyrights belong to Manuela Hardy, 2021 |
||||
| Visit the following page to learn more: http://www.mh-arkitektur.no | |||||
| AWARD DETAILS | |
 |
Gateway to Lofoten Appartments by Manuela Hardy is Winner in Architecture, Building and Structure Design Category, 2021 - 2022.· Read the interview with designer Manuela Hardy for design Gateway to Lofoten here.· Press Members: Login or Register to request an exclusive interview with Manuela Hardy. · Click here to register inorder to view the profile and other works by Manuela Hardy. |
| SOCIAL |
| + Add to Likes / Favorites | Send to My Email | Comment | Testimonials | View Press-Release | Press Kit |
Did you like Manuela Hardy's Architecture Design?
You will most likely enjoy other award winning architecture design as well.
Click here to view more Award Winning Architecture Design.



