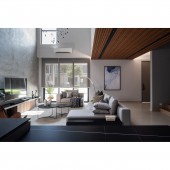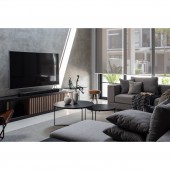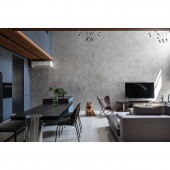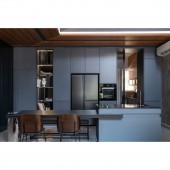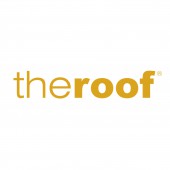Cubiq House 12 Residential Building by Ken Thong |
Home > Winners > #140389 |
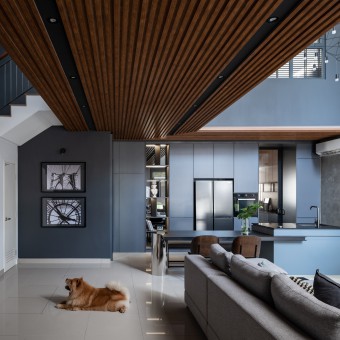 |
|
||||
| DESIGN DETAILS | |||||
| DESIGN NAME: Cubiq House 12 PRIMARY FUNCTION: Residential Building INSPIRATION: As this home is located in an award-winning integrated township which designed to enliven the resident lifestyle with a sustainable environment that balances community, recreation and landscape. We have decided to model the design of this residence after a nature-inspired lifestyle that is both rustic and comfortable. Contemporary design features were applied to lighten up its overall approach with the furnishing, so its inhabitants can enjoy the alluring tropical climate in style and comfort. UNIQUE PROPERTIES / PROJECT DESCRIPTION: As this home is surrounded by natural park and landscape, we devised a nature-inspired design that features comfortable urban hues and warm wood textures to capture the rejuvenating vibe of its surroundings. The majestic wooden ceiling feature is sure an eye-catcher for the common area to maintain visual connectivity in each space, while the grand double-volume ceiling ensuring that every corner is being illuminated with a healthy amount of natural light. OPERATION / FLOW / INTERACTION: The unstructured wall that separates the space was torn down to make way for a large island counter connecting dining table, and a functional wet kitchen, providing a greater flow while maintaining visual connectivity between spaces. Additionally, the absence of clutters further ensured that the interior is beautifully illuminated by natural lighting to enhance the spaciousness of its open space layout. More importantly, the eye-catching wooden ceiling panel can be beautifully highlight at the common area, as the designer intended. PROJECT DURATION AND LOCATION: The project started in Jan 2021 at Kota Kemuning, Shah Alam, Selangor, Malaysia and completed in May 2021. FITS BEST INTO CATEGORY: Interior Space and Exhibition Design |
PRODUCTION / REALIZATION TECHNOLOGY: Generally, we have chosen a plethora of natural building materials corresponding to our nature-inspired concept that calms the human senses. The main ceiling feature at entrance hallway is decked out in slim timber planks surrounded the double volume living hall. The full height glass windows are equipped with roller blinds for enhanced daylight, privacy, and further blurred the lines between interior and exterior. We personalized the design with authentic wooden finishes, quartz stone, metal and cement-like elements, which contrast the neutral color scheme beautifully. SPECIFICATIONS / TECHNICAL PROPERTIES: 2,788 square feet 3 Storey Superlink Homes with 5+1 bedrooms and 5 bathrooms. TAGS: The Roof Studio, Gamuda 257, Lucent Residence, Cubiq House, urban lifestyle, residential design, Malaysia RESEARCH ABSTRACT: Natural Materials: The qualities of its craftmanship, material selection and practical solutions of its design. Functional Spaces: Apart from the transparent, artistic and accessible qualities, an open layout provide the resident freedom and enhance interaction and communication for the family. Style and Character: Featuring concept appearances with minimalist approach to add character into the home design while reflecting homeowner's personality taste and catering to their modern lifestyle needs. CHALLENGE: The balance between practicality and aesthetics was always a major focus in our design process especially when it comes to interior spaces with an open-layout concept. We need to ensure that each space is illuminated with a healthy amount of natural light to reduce energy consumption. At the same time, durable materials that are easily maintained such as timber wood, anti-crack textured wall paint, quartz stone, stainless steel were incorporated into the design to provide a hassle-free option for the inhabitants. ADDED DATE: 2022-03-30 01:58:07 TEAM MEMBERS (3) : Ken Thong, Emma Yap and Lik Keong IMAGE CREDITS: Twjpto PATENTS/COPYRIGHTS: Copyrights belong to The Roof Studio, 2021. |
||||
| Visit the following page to learn more: http://www.theroof.my | |||||
| AWARD DETAILS | |
 |
Cubiq House 12 Residential Building by Ken Thong is Winner in Interior Space and Exhibition Design Category, 2021 - 2022.· Read the interview with designer Ken Thong for design Cubiq House 12 here.· Press Members: Login or Register to request an exclusive interview with Ken Thong. · Click here to register inorder to view the profile and other works by Ken Thong. |
| SOCIAL |
| + Add to Likes / Favorites | Send to My Email | Comment | Testimonials | View Press-Release | Press Kit | Translations |
Did you like Ken Thong's Interior Design?
You will most likely enjoy other award winning interior design as well.
Click here to view more Award Winning Interior Design.


