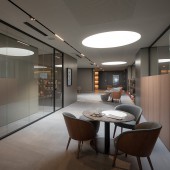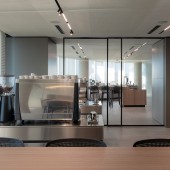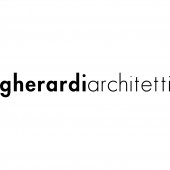Diemme Multifunctional Academy by Edoardo Gherardi |
Home > Winners > #140289 |
 |
|
||||
| DESIGN DETAILS | |||||
| DESIGN NAME: Diemme PRIMARY FUNCTION: Multifunctional Academy INSPIRATION: The Academy is organized in a sequence of spaces, which have at their center the world of coffee and the equipment for its processing. The project has a very strong technical component, even if not revealed, to make way for clean volumes rather than an exhibited technology. The space was organized through lacquered wood totems that act as technical knots. With the exception of them, the different work areas have been divided with glass walls and integrated furniture. UNIQUE PROPERTIES / PROJECT DESCRIPTION: Diemme Caffè is a coffee roasting company in Padua, very active worldwide. Its research and product development qualities are expressed in the concept of Diemme Academy, a completely new structure that condenses different souls. It is at the same time a showroom for customers and a worldwide certified training school for operators in the sector. At the same time it is a place for research on coffee and the world of food. OPERATION / FLOW / INTERACTION: The Academy is a complex space, which gathers many functions: professional training, showroom, international competitions and the core of the company. For this reason the spaces are multifunction: the bartender room and the brewing room can be used together or separated by a retractable glass wall; the roastery room houses the Gisen roaster, but it can be completely darkened and illuminated by a red light to analyse the coffee; the central space tells the story of the company, but is also a commercial and a meeting place. PROJECT DURATION AND LOCATION: The project started in May 2018 and ended in February 2019 FITS BEST INTO CATEGORY: Interior Space and Exhibition Design |
PRODUCTION / REALIZATION TECHNOLOGY: The project integrates the technological systems through the wooden totems and the false ceiling. The latter was conceived as a complex element, in which the various systems are inserted: lighting, sound, gas detection, fire, audio-video, alarm and air conditioning. The video installations at the entrance and along the path are integrated into the furnishings and are an important communication tool, together with the graphics specially designed for the Academy. The project materials are three: wood for the furnishings and totems, glass for the partitions, metal for the worktops and the internal patio. SPECIFICATIONS / TECHNICAL PROPERTIES: 600 m2 TAGS: Steel, Metal, Wood, Stone, Glass, Interior RESEARCH ABSTRACT: The goal was to create a space with many contents that would allow the Diemme roaster to best express its research character in the quality of coffee and as a global operator. For this reason, a space full of meanings was imagined, organized around a central path, which tells the story of the company, which is a place of aggregation and exhibition and from which all the work areas can be seen. In fact, the project is structured in work areas divided by glass walls, with different degrees of introspection (bartender room, brewing room, roasting room, automatic machine room, packaging room, food & beverage room). The high level of technological systems was deliberately hidden, because all the spaces are aimed at preparing coffee and selecting the best blends. The Academy is not just a place for training and research, but it can host international competition. CHALLENGE: The Academy is located inside the company headquarters, on the first floor. Gherardiarchitetti intervened in advanced rough, the curved facade and the floors had already been built. The project has a very strong technical component, which is not exhibited. For this reason, the false ceiling was conceived as a complex technological system, in which all the systems are inserted. The space is divided by glass walls and opaque wooden totems, which place the work space at the center. ADDED DATE: 2022-03-29 08:43:16 TEAM MEMBERS (3) : Project: Edoardo Gherardi, Project manager: Monica Martini and Team: Stefania Albanese IMAGE CREDITS: Photo Marco Zanta Images Gherardiarchitetti |
||||
| Visit the following page to learn more: http://www.gherardiarchitetti.it/ | |||||
| AWARD DETAILS | |
 |
Diemme Multifunctional Academy by Edoardo Gherardi is Winner in Interior Space and Exhibition Design Category, 2021 - 2022.· Read the interview with designer Edoardo Gherardi for design Diemme here.· Press Members: Login or Register to request an exclusive interview with Edoardo Gherardi. · Click here to register inorder to view the profile and other works by Edoardo Gherardi. |
| SOCIAL |
| + Add to Likes / Favorites | Send to My Email | Comment | Testimonials | View Press-Release | Press Kit | Translations |
Did you like Edoardo Gherardi's Interior Design?
You will most likely enjoy other award winning interior design as well.
Click here to view more Award Winning Interior Design.








