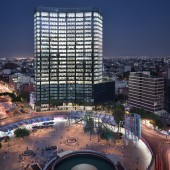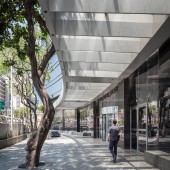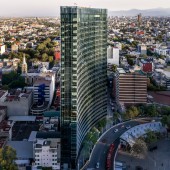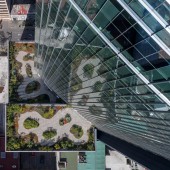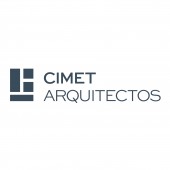Glorieta Insurgentes Tower by Yoram Cimet and Sholem Cimet |
Home > Winners > #121154 |
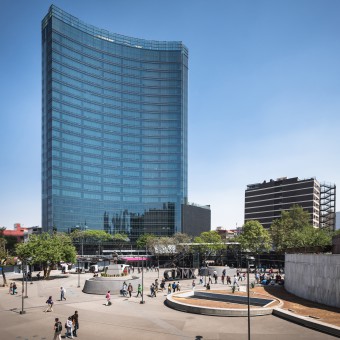 |
|
||||
| DESIGN DETAILS | |||||
| DESIGN NAME: Glorieta Insurgentes PRIMARY FUNCTION: Tower INSPIRATION: The design concept for the development spurred from the phrase NO LIMITS written in a graffiti in the abandoned building that used to stand for 25 years since the earthquake in the site, which precisely describes our feeling as architects when approaching the project with the vision to foresee an urban rescue, through a project that revitalized the whole space. Like an acupuncture needle our intervention changed the place bringing energy and fortunately provoking the government to develop an urban plan to reform the roundabout and the plaza breathing new life to a neglected but very important part of the city. UNIQUE PROPERTIES / PROJECT DESCRIPTION: The project is comprised of an office tower with 26 levels above ground, located in a roundabout that connects two important avenues of the city. The tower consists of 3 below grade parking, a triple height grand lobby, 7 above grade parking, 18 office floors with a PH, toping with a heliport as well as a double height multipurpose auditorium and 2 roof gardens. This tower was built under the standards of the LEED Platinum Certification, making it one of the most sustainable building in Mexico. OPERATION / FLOW / INTERACTION: Population of 3,000 employees and 500 visitors daily PROJECT DURATION AND LOCATION: The project started in May 2014 and finished in Abril 2018 in Mexico City, Mexico. |
PRODUCTION / REALIZATION TECHNOLOGY: The facades of the tower are a double glazed triple layer low E curtain wall getting a greater natural light gain and reducing the thermal gain having 20% of its area in vegetated rooftop gardens. The tower is an intelligent building with 57.9% energy and water savings, with a lighting and shading system with occupancy detection, use of daylight, dimming and programming throughout the building taking into account indoor, outdoor and orientation conditions and the use of roof solar panels. SPECIFICATIONS / TECHNICAL PROPERTIES: The Tower has a total area of 60,000 sqm totaling 120 meters in height. The floor plan has a 91% area efficiency with 360 degree views and natural light articulated by a service core. Include an 800 people double height multi purpose hall with retractile bleachers in the 8th floor and roof gardens. The structural solution is seemingly simple with mega columns comprising 27,500 m3 of concrete, 6,700 tones of structural steel and 2,300 tones of rebar complemented with the semicircular shape. TAGS: building, high-rise, sustainable, technology, smart building, tower, LEED, Offices, efficiency, develop RESEARCH ABSTRACT: The spatial experience through careful architectural design and sustainability are the key concerns throughout the creative process. We work hand in hand with local and foreign experts to achieve solutions for urban development, that include every part of the building lifecycle from construction to operation. The project had to be conceived to use passives and active systems, that reduce energy together with automated systems to reduce the towers footprint and have a positive impact on the city. CHALLENGE: Glorieta Insurgentes Tower project was designed based on insertion as an urban acupuncture needle in one of the nerve points of the city, becoming a spearhead in the rescue of the area named Glorieta Insurgentes roundabout. Our development helped to transform and improve this area changed by the intervention and construction of our project. We achieved an international high standard of building bringing together architecture and technology with local talent up to international standards. ADDED DATE: 2021-02-27 01:09:00 TEAM MEMBERS (3) : Lead Architect: Yoram Cimet Pasol, Lead Architect: Sholem Cimet Ralsky and Structural Engineer: Carlos Tapia IMAGE CREDITS: Main Image #1: Luis Gallardo, Glorieta Insurgentes Tower, 2018. Optional Image #1: Luis Gallardo, Glorieta Insurgentes Tower, 2018. Optional Image #2: Luis Gallardo, Glorieta Insurgentes Tower, 2018. Optional Image #3: Luis Gallardo, Glorieta Insurgentes Tower, 2018. Optional Image #4: Luis Gallardo, Glorieta Insurgentes Tower, 2018. Optional Image #5: Luis Gallardo, Glorieta Insurgentes Tower, 2018. PATENTS/COPYRIGHTS: Copyrights belong to CIMET Arquitectos, 2018 |
||||
| Visit the following page to learn more: http://cimetarquitectos.com | |||||
| AWARD DETAILS | |
 |
Glorieta Insurgentes Tower by Yoram Cimet and Sholem Cimet is Winner in Construction and Real Estate Projects Design Category, 2020 - 2021.· Read the interview with designer Yoram Cimet and Sholem Cimet for design Glorieta Insurgentes here.· Press Members: Login or Register to request an exclusive interview with Yoram Cimet and Sholem Cimet. · Click here to register inorder to view the profile and other works by Yoram Cimet and Sholem Cimet. |
| SOCIAL |
| + Add to Likes / Favorites | Send to My Email | Comment | Testimonials | View Press-Release | Press Kit |
Did you like Yoram Cimet and Sholem Cimet's Real Estate Design?
You will most likely enjoy other award winning real estate design as well.
Click here to view more Award Winning Real Estate Design.


