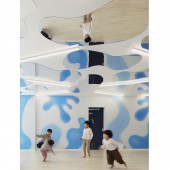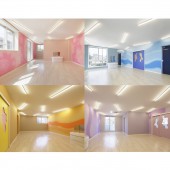Daruma International Nursery by Moriyuki Ochiai Architects |
Home > Winners > #119333 |
 |
|
||||
| DESIGN DETAILS | |||||
| DESIGN NAME: Daruma International PRIMARY FUNCTION: Nursery INSPIRATION: We performed the design for a nursery school. We set out to create a space that would promote a variety of uses and encourage children to come up with their own games as they would do in nature by recreating geographical features inspired by nature’s most beautiful assets; its colors and lakes. UNIQUE PROPERTIES / PROJECT DESCRIPTION: Each room features a colorful space with a theme that communicates the energy of nature. For example, the common hall is a "lake room", the 1-year-olds’ room a "cherry blossom room", the 2-year-olds’ a "stratum room", the 3-year-olds’ a "flower. room", the 4-year-olds’ a "sky room", and the 5-year-olds’ a "forest room". Colors representing the flow of water, gorgeous cherry blossoms and flowers, stratified soil, blue skies and moving clouds, green gradations of trees, etc., are used to create vibrant palettes symbolizing natural phenomena. Toddlers happily wandering through the waves of floating colors are free to spend their time wherever and however they please. These are spaces where children can develop a rich sensitivity by experiencing color in their daily lives and being immersed in it. Furthermore, the common hall is a special multiple-purpose room where organically-shaped mirrors dot the entire ceiling like so many lakes, creating a refreshing space that expresses delicate changes in natural light depending on the season and the time of day. This becomes an extension of the natural landscape where the reflected images spread gently, thus making the children fully experience the changing seasons, and creating an environment that enhances the marvels of nature and the enjoyment of daily activities. OPERATION / FLOW / INTERACTION: Please refer to inspiration PROJECT DURATION AND LOCATION: located in Kanagawa , Japan FITS BEST INTO CATEGORY: Interior Space and Exhibition Design |
PRODUCTION / REALIZATION TECHNOLOGY: Please refer to project description. SPECIFICATIONS / TECHNICAL PROPERTIES: 440sqm TAGS: nursery,nursery school,kindergarten, RESEARCH ABSTRACT: Please refer to inspiration and description CHALLENGE: By embedding elements taken from the natural scenery into the rooms, we sought to create a playground that promotes a variety of uses and interactions in the same way the land does. Our aim was to create a space where children's sensibilities could be infinitely expanded, the individuality of each child could be brought out, and their creativity could be aroused. ADDED DATE: 2021-02-21 08:24:13 TEAM MEMBERS (1) : Client:Daruma Corocoro International Nursery__Design : Moriyuki Ochiai,Kirthi Balakrishnan,Jillian Lei,Amit Arunabh__Constructor : Aslego__Special paint : Osamu Yamaguchi__Lighting : Kayo Yokoyama(Koizumi) IMAGE CREDITS: Photography:fumio araki PATENTS/COPYRIGHTS: Moriyuki Ochiai Architects |
||||
| Visit the following page to learn more: http://www.moriyukiochiai.com/architectu |
|||||
| AWARD DETAILS | |
 |
Daruma International Nursery by Moriyuki Ochiai Architects is Winner in Interior Space and Exhibition Design Category, 2020 - 2021.· Read the interview with designer Moriyuki Ochiai Architects for design Daruma International here.· Press Members: Login or Register to request an exclusive interview with Moriyuki Ochiai Architects. · Click here to register inorder to view the profile and other works by Moriyuki Ochiai Architects. |
| SOCIAL |
| + Add to Likes / Favorites | Send to My Email | Comment | Testimonials | View Press-Release | Press Kit | Translations |
Did you like Moriyuki Ochiai Architects' Interior Design?
You will most likely enjoy other award winning interior design as well.
Click here to view more Award Winning Interior Design.








