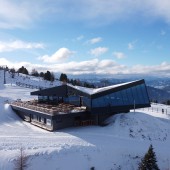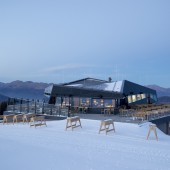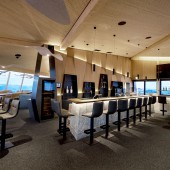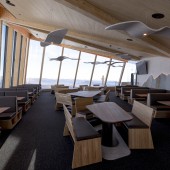The Eagle Mountain Top Restaurant by Bernhard Viereck |
Home > Winners > #116574 |
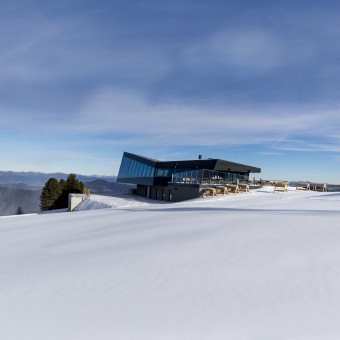 |
|
||||
| DESIGN DETAILS | |||||
| DESIGN NAME: The Eagle PRIMARY FUNCTION: Mountain Top Restaurant INSPIRATION: The main inspiration for the design was drawn from its surrounding landscape. We tried to creat a rock-shaped building to blend with its context. Hence the shape of the building and the facade covered with black glass. Considering the extremly tight time frame of 12 months from starting the design to completion, we chose CLT as the main structural material. A very detailed 3D Bim Model was built to colaborate quickly across disciplines. Interior comprises mainly of wood, stone and leather. UNIQUE PROPERTIES / PROJECT DESCRIPTION: Mountain Top Restaurant within the Austrian Alps. Set amidst a breathtaking landscape with 360 degrees of panoramic views. The brief was to create a rock-like crystalline landmark. The two-way slanted CLT superstructure with its fully in timber and stone cladded interior, is on the outside covered by glass panels up to 6m high. Another highlight of the building is the “Eagle drive- in” at the lower part of the building, where skiers can pick up snacks without unstrapping their ski gear. OPERATION / FLOW / INTERACTION: - PROJECT DURATION AND LOCATION: Project awarded in Nov. 2019 Completion in Nov. 2020 Location: Kreischberg Mountain, Austria FITS BEST INTO CATEGORY: Architecture, Building and Structure Design |
PRODUCTION / REALIZATION TECHNOLOGY: Prefabricated concrete Cross laminated timber Natural Stone for interior claddings Glass panels as facade material KNX electrical installations for Smart Home controlling Floor heating inside and outside (Terrace) Especially designed "bird" lamps perforated acoustic panels at ceiling Oak wood interior cladding Object Carpet flooring (heated) SPECIFICATIONS / TECHNICAL PROPERTIES: - TAGS: eagle, kreischberg, austria, restaurant, mountain top, peak RESEARCH ABSTRACT: - CHALLENGE: - ADDED DATE: 2021-01-25 13:57:32 TEAM MEMBERS (4) : Hubert Hebesberger, Project Leader, Gernot Kraut, Project Designer, Martina Haller, Interior Design and Christina Payerhofer, Interior Design IMAGE CREDITS: Tom Lamm, photographer Viereck Architects |
||||
| Visit the following page to learn more: https://www.viereck.at/projects/the-eagl |
|||||
| CLIENT/STUDIO/BRAND DETAILS | |
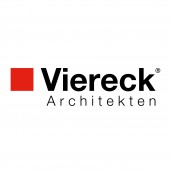 |
NAME: Murtal Seilbahnen AG PROFILE: The client`s company is owning a large ski area in the Austrian alps. |
| AWARD DETAILS | |
 |
The Eagle Mountain Top Restaurant by Bernhard Viereck is Winner in Architecture, Building and Structure Design Category, 2020 - 2021.· Press Members: Login or Register to request an exclusive interview with Bernhard Viereck. · Click here to register inorder to view the profile and other works by Bernhard Viereck. |
| SOCIAL |
| + Add to Likes / Favorites | Send to My Email | Comment | Testimonials | View Press-Release | Press Kit |

