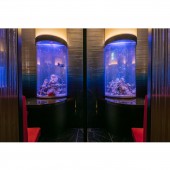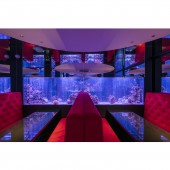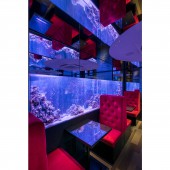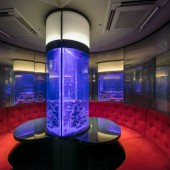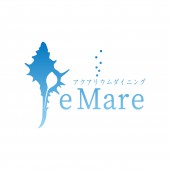The Parallel Blue Aquarium Dining by Tetsuya Matsumoto |
Home > Winners > #115599 |
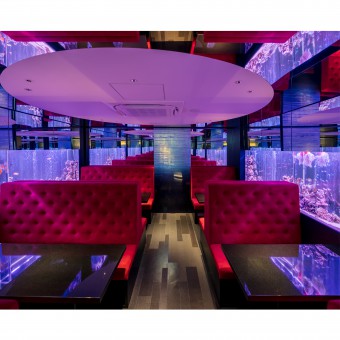 |
|
||||
| DESIGN DETAILS | |||||
| DESIGN NAME: The Parallel Blue PRIMARY FUNCTION: Aquarium Dining INSPIRATION: The design for The Parallel Blue is inspired by both the immersive art experiences and the much larger oceanic aquariums attractions. The location of the restaurant in one of the most vibrant nightlife spots in Tokyo, has also had its influence on the space design. UNIQUE PROPERTIES / PROJECT DESCRIPTION: Located in one of the most bustling night life spots in Japan, The Parallel Blue offers a new aquarium dining experience in Shinjuku, Tokyo. Challenging the ocean themed possibilities in the heart of the concrete jungle, the new restaurant turns the simple hospitality environment into an immersive space where dinners are submerged in an aquarium universe. The roles are inversed, the dining room is now surrounded by oceanic sceneries, instead of the classical decorative use of aquariums. OPERATION / FLOW / INTERACTION: The elevator hall on the 4th floor gives on the entrance door, the entrance is made through a small to create more privacy, the first space encountered after are four quarter of circles creating intimate spaces for couple seats. Two other subdivisions of the space are reserved to box sofa seating each with four tables. The smaller space has two tables for two, and two tables for four people. The larger space has two tables for four and two tables for 6 people. PROJECT DURATION AND LOCATION: Project start: December 2019. Construction start: March 2020. Project/Construction End: June 2020. Location: Tokyo, Japan. FITS BEST INTO CATEGORY: Interior Space and Exhibition Design |
PRODUCTION / REALIZATION TECHNOLOGY: The restaurant occupies the fourth floor of a mixed-use building. Considering the water tanks heavy weight to be introduced in a relatively old building, the aquariums were positioned exclusively on the top of load bearing beams. Moreover, the aquariums require a maintaining space on the top restricting them from reaching the ceiling. To create the immersive experience, walls were finished in mirrors and the ceiling in reflective aluminum panels expending the space in all directions. SPECIFICATIONS / TECHNICAL PROPERTIES: Gross Built Area: 94sqm W12350mm x D8850mm x H2200mm TAGS: Japan, restaurant, aquarium, Tokyo, immersive, narrow, reflection, blue RESEARCH ABSTRACT: The hospitality design and the immersive experience design are stepping each one step closer to each other. While this is true and being tested in several digital immersive art forms, it is less common when it comes to non-digital experiences. The creative research that this project was based on was to find out a way to use the smaller aquariums to create immersive environment. CHALLENGE: The biggest challenge was to create an immersive experience in a limited area not exceeding the 100sqm and a ceiling height limited to a crushing 2.2m. the other challenge was to insert heavy water tanks inside a relatively old building not designed to bare heavy loads. The solution was to position the water tanks directly over the beams, and extend the space using reflections on the walls and ceiling. ADDED DATE: 2021-01-07 02:50:01 TEAM MEMBERS (5) : Tetsuya Matsumoto, Motoaki Takeuchi, Farid Ziani, Risa Iriyama and Mari Sugiyama IMAGE CREDITS: Image #1: photographer ©Stirling Elmendorf, The Parallel Blue, 2020. Image #2: photographer ©Stirling Elmendorf, The Parallel Blue, 2020. Image #3: photographer ©Stirling Elmendorf, The Parallel Blue, 2020. Image #4: photographer ©Stirling Elmendorf, The Parallel Blue, 2020. Image #5: photographer ©Stirling Elmendorf, The Parallel Blue, 2020. |
||||
| Visit the following page to learn more: http://ktx.space/ | |||||
| AWARD DETAILS | |
 |
The Parallel Blue Aquarium Dining by Tetsuya Matsumoto is Winner in Interior Space and Exhibition Design Category, 2020 - 2021.· Read the interview with designer Tetsuya Matsumoto for design The Parallel Blue here.· Press Members: Login or Register to request an exclusive interview with Tetsuya Matsumoto. · Click here to register inorder to view the profile and other works by Tetsuya Matsumoto. |
| SOCIAL |
| + Add to Likes / Favorites | Send to My Email | Comment | Testimonials | View Press-Release | Press Kit | Translations |
Did you like Tetsuya Matsumoto's Interior Design?
You will most likely enjoy other award winning interior design as well.
Click here to view more Award Winning Interior Design.


