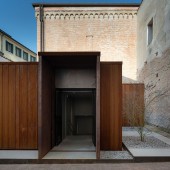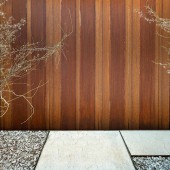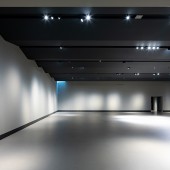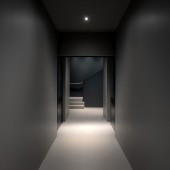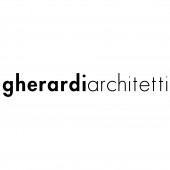Santa Caterina Museum by Edoardo Gherardi |
Home > Winners > #112908 |
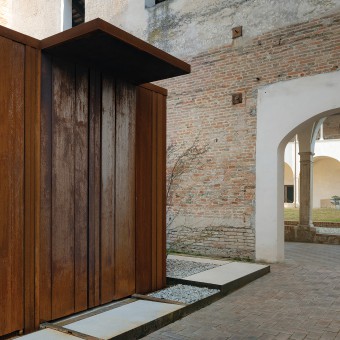 |
|
||||
| DESIGN DETAILS | |||||
| DESIGN NAME: Santa Caterina PRIMARY FUNCTION: Museum INSPIRATION: The complex presented various critical issues such as infiltrations, structural collapses of the roofs, masonry cracks, humidity, uncontrolled air conditioning and reception services not sufficient for a high number of visitors. The mission of the project was to solve the constructive and structural problems and clarify the functional areas of the complex. Internal paths have been redefined and spaces dedicated to international events have been created. Rooms are conceived as boxes in the box. UNIQUE PROPERTIES / PROJECT DESCRIPTION: The project for the Civic Museums of Santa Caterina di Treviso was carried out in three different phases with a general aim: to regenerate a large part of the complex and to adapt it to high level exhibition, with safety and air conditioning standards, to create spaces for contemporary exhibitions. The project has touched on many aspects: to work out on structural problems, to clarify the functional areas, to redefine the interior paths and to create spaces dedicated to international events. OPERATION / FLOW / INTERACTION: The project for the Civic Museums of Santa Caterina di Treviso was carried out in three different phases with a general aim: to regenerate a large part of the museum complex and to adapt it to high performance standards for setting up, safety and air conditioning and to create spaces dedicated to contemporary art exhibitions. The first step of the project concerned the service areas, three rooms of the Pinacoteca and two rooms of the north wing, called Ex Scuderie. Some reception services have been placed along a path that develops around the small cloister: ticket office, bookshop, wardrobe and audio guides. The same approach was adopted in the second step, which involved the remaining part of the first floor, the Pinacoteca. Six exhibition rooms have been renovated and set up. These rooms and those arranged in the previous phase hosted the exhibition called Stories of Impressionism, organized by Linea d’ombra in 2016-2017. The third step involved the Ipogea room. The underground hall has two staircases that connect it with the museum and a third stairway that connects it with the large cloister, which have also been restored and adapted to new exhibitions. A new volume has been created to manage the accesses of the hypogeum room: a corten metal casing that also becomes an access portal. The exhibition Rodin, a great sculptor in the age of Monet, promoted by Linea D’ombra and set up by gherardiarchitetti, was hosted in the underground hall and in the new restored wings in 2018. PROJECT DURATION AND LOCATION: December 2014 to February 2018 |
PRODUCTION / REALIZATION TECHNOLOGY: Phases 1 and 2: Ex Scuderie and Pinacoteca. The fitting out works have allowed the creation of a new environment, but at the same time respectful of the historical features of the building: the wooden covering structure of some rooms has been brought to view; some portions of valuable masonry have been enhanced before hidden, both frescoed and exposed brick; the central vaulted gallery has been restored with intervention on the plaster cracks and lighting design, previously non existent. The fitting walls have been designed as a neutral perimeter, adaptable to the most varied requirements, thanks to the presence of a new lighting system with retractable tracks and LED spotlights, equipped with Dali Technology. Rooms are conceived as boxes in the box, mutually interlocked but physically compartmentalized to preserve climate control and security. Phase 3: the underground hall. The aim of the work was to eliminate a constant infiltration of water coming from the ground floor and from the perimeter walls in concrete, probably badly executed and badly connected with the existing building. The intervention was completed in just eight months and was organized in the following phases: demolition of the existing structure until the concrete structure (walls and floor); waterproofing treatment of the cleaned surfaces; restoration of the finishes with the creation of a new decking on ventilated crawl space, new inspectable false walls, new ceiling and new resin floor. The cusps created in the ceiling host the technological parts of the project: lighting bodies, cameras, sensor accessories and the projection cabin. As in all the other rooms, a new air conditioning systems have been realized, with punctual control of temperature and humidity and also with a new smoke and CCTV detection system. The counter walls are the second major theme of this project: the false walls have a technical vacuum on the back which can be inspected, conceived as a technical compartment for monitoring systems and perimeter structure. SPECIFICATIONS / TECHNICAL PROPERTIES: 3.000 sqm TAGS: museum, exhibition, art, renovation, corten, hypogeum, Rodin RESEARCH ABSTRACT: The project for the renovation of Santa Caterina required a very long and thorough preparation. It is a historic building located in the heart of an Italian city of ancient origin, very rich in artistic and cultural heritage. The complex of Santa Caterina was born from the union of a church and a convent of the XIV century and has undergone numerous extensions, alterations and modifications over the centuries. The artistic and cultural assets are bound by the Italian state, through the Superintendencies. The intervention in a place so full of history requires a dialogue with various actors: the Municipality, the Superintendence and the citizens, who are the real owners of this heritage. There were two preparatory phases for the project. First of all an indepth historical and artistic research, to know the development of the convent. Secondly, the survey of spaces, materials, the degradation of materials, structures, wall coverings, heating system, electrical system, fire protection system, security system, etc. to identify values and criticalities. Each part of the convent had its own critical points, which could be structural or about systems or accessibility. For each area, different project strategies have been defined. The project worked on all levels: structural interventions, rehabilitation, systems set-up, lighting, air conditioning, accessibility, reorganization of spaces, a new external volume, reopening of the underground room and, last but not least, the furnishings. Finally the exhibition system played an important role, since it is a museum. Temporary exhibitions have been set up with an international audience for three years and this has brought Treviso to play a central role in the panorama of Italian art. Subsequently, the resettled areas have become part of the museum's collection. This project involved various professionals: architects, engineers, technicians and experts in historic buildings worked closely, together with the construction companies involved, in a logic of integration between architecture, structures, systems and exhibition set up. CHALLENGE: The challenges emerged during this work were many. First of all, in buildings that are listed as artistic and cultural assets, the possibilities for action are limited. The Italian heritage requires a very high level of care and attention to preserve the existing and, at the same time, adapt it to contemporary needs. The approach followed the principle of lightness: silent and hidden interventions, in which language is measured, made up of a few neutral elements. The new interventions are a background on which to bring out the artworks. The richness of the historical space must not be obscured with a redundant vocabulary, but the architectural language must be dried in order to intervene where it is needed, with the right and correct means, without doing too much. The new interventions are not protagonists. For this reason the colors used are neutral: white, beige, anthracite gray, corten on the outside, that harmonizes with the colors of the cloister bricks. The choices relating to the systems follow the same logic: the air conditioning, electrical and safety systems are kept hidden and not exhibited, in such a way as to guarantee total visibility to the artworks on display. ADDED DATE: 2020-10-09 14:00:33 TEAM MEMBERS (1) : Edoardo Gherardi, Annachiara Marcon, Nicola Frigo, Massimiliano Toniolo, Marco Gennaro, Dario Fernandez Plaza IMAGE CREDITS: Photo Marco Zanta |
||||
| Visit the following page to learn more: http://www.gherardiarchitetti.it/ | |||||
| AWARD DETAILS | |
 |
Santa Caterina Museum by Edoardo Gherardi is Winner in Cultural Heritage and Culture Industry Design Category, 2020 - 2021.· Read the interview with designer Edoardo Gherardi for design Santa Caterina here.· Press Members: Login or Register to request an exclusive interview with Edoardo Gherardi. · Click here to register inorder to view the profile and other works by Edoardo Gherardi. |
| SOCIAL |
| + Add to Likes / Favorites | Send to My Email | Comment | Testimonials | View Press-Release | Press Kit | Translations |
Did you like Edoardo Gherardi's Cultural Heritage Design?
You will most likely enjoy other award winning cultural heritage design as well.
Click here to view more Award Winning Cultural Heritage Design.


