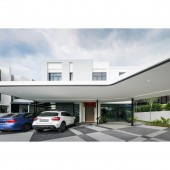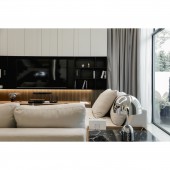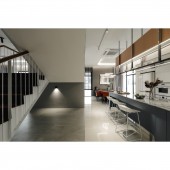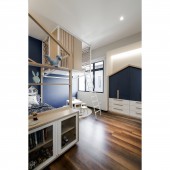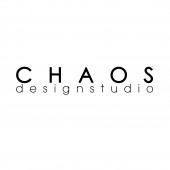EL Residence Double Storey Link Bungalow by Chaos Design Studio |
Home > Winners > #101750 |
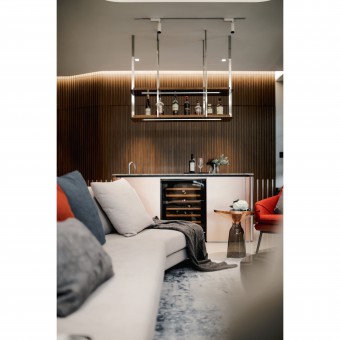 |
|
||||
| DESIGN DETAILS | |||||
| DESIGN NAME: EL Residence PRIMARY FUNCTION: Double Storey Link Bungalow INSPIRATION: The client's desire to showcase a new burst of creativity through the design, was aimed to be done through increasing the permeability of adjacent spaces, while appreciating the natural lighting to the inner space, to create unique functionality of the space as requested by the client. Inspired to bring out a bold, mature and masculine vibe as the main design idea with feminine elements in the form of organically-shaped ornaments, furniture and softer colours to balance out the design approach. UNIQUE PROPERTIES / PROJECT DESCRIPTION: The team customised the space by extending the space and casting new structures to best suit the preferences and requirements of client. As compared to the existing layout, the new layout design of the house is much more permeable and functional, encouraging a better interaction between each space in the house. Fengshui elements had to be harmoniously incorporated into the space with certain uniformity and uniqueness while complying to constraints outlined. OPERATION / FLOW / INTERACTION: EL Residence is a double story link bungalow. The area for the bungalow is approximately in 2795sqft with a large compound in front and on both sides of the house and a car porch for two cars. The layout plan is an open plan design, which was customised to be permeable and functional. Hacking and extension works expanded the interior space and maximised its functionality. This allows for easier access across each space and a better circulation flow that encourages interaction. PROJECT DURATION AND LOCATION: The project started in June 2018 and was completed in January 2019 in Kedah, Malaysia. FITS BEST INTO CATEGORY: Interior Space and Exhibition Design |
PRODUCTION / REALIZATION TECHNOLOGY: The basic idea is created after confirming the mood board with the client, which shows the overall feeling of the interior. The design criteria such as emphasising the use of natural lighting and complying to Fengshui requirements were also adopted into the design. Sketching was the main tool for production and realisation of the design idea. Proposals of different materials and colour suggestions were discussed with the team and the client to achieve the desired overall vibe. SPECIFICATIONS / TECHNICAL PROPERTIES: A 2795sqft unit that was expanded to increase its functionality, sub-structures such as treated timber piling and ground beams were used to support the newly casted floors to prevent unevenness due to external impacts. To ensure the existing structures can withstand the extensions made, lightweight brick is used for the casting of structures. Water stop seal is used between joining of new and existing structure to ensure that issues of cracking are solved to prevent further complications. TAGS: Resort Villa, Nature inspired, Masculine design, Feminine elements, bold and mature RESEARCH ABSTRACT: The team needed to take precaution on technical methods in casting the new structures, to ensure the most suitable methods are used. Issues such as the displacement of newly casted floors, ability of existing structures to withstand extensions and cracking due to expansion and contraction in the joining between existing and new structure were researched and solved by applying timber piling sub-structures, lightweight bricks and water stop seal methods respectively. CHALLENGE: The team had to harmoniously achieve the desired design direction, while staying within the constraints of the Fengshui requirements. With the many extensions done, the newly casted structures had to be as similar as possible with the existing ones to ensure the overall harmony. Due to extensive hacking and extension work, the team had to protect the existing floor tiles that were to be maintained and ensure that cracking of the joining between new and existing structures are prevented. ADDED DATE: 2020-02-27 13:27:55 TEAM MEMBERS (4) : Charles Khor, Serena Foo, Ke Quan Ng and Arica Woo IMAGE CREDITS: CDS |
||||
| Visit the following page to learn more: https://cutt.ly/Lr7wyMl | |||||
| AWARD DETAILS | |
 |
El Residence Double Storey Link Bungalow by Chaos Design Studio is Winner in Interior Space and Exhibition Design Category, 2019 - 2020.· Read the interview with designer Chaos Design Studio for design EL Residence here.· Press Members: Login or Register to request an exclusive interview with Chaos Design Studio. · Click here to register inorder to view the profile and other works by Chaos Design Studio. |
| SOCIAL |
| + Add to Likes / Favorites | Send to My Email | Comment | Testimonials | View Press-Release | Press Kit | Translations |
Did you like Chaos Design Studio's Interior Design?
You will most likely enjoy other award winning interior design as well.
Click here to view more Award Winning Interior Design.


