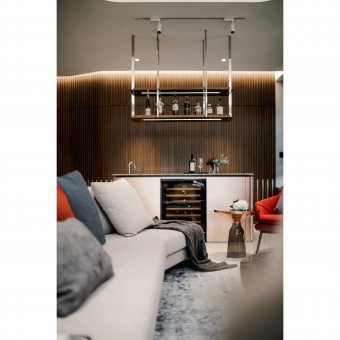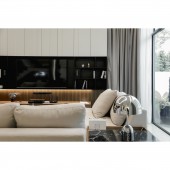
| THE AWARD |
| CATEGORIES |
| REGISTRATION |
| SUBMIT YOUR WORK |
| ENTRY INSTRUCTIONS |
| TERMS & CONDITIONS |
| PUBLICATIONS |
| DATES & FEES |
| METHODOLOGY |
| CONTACT |
| WINNERS |
| PRESS ROOM |
| GET INVOLVED |
| DESIGN PRIZE |
| DESIGN STORE |
| THE AWARD | JURY | CATEGORIES | REGISTRATION | PRESS | WINNERS | PUBLICATIONS | ENTRY INSTRUCTIONS |
El Residence Double Storey Link Bungalow by Chaos Design Studio |
Home > Winners > Design #101750 >Interview |
 |
|
FS: What is the main principle, idea and inspiration behind your design?
YK: The main design theme was to bring out a new burst of creativity to the residential unit by creating a unique layout that encourages interaction and permeability to accommodate the different functions of the home as requested by our clients. The space was mostly brought out through bold and masculine designs with touches of feminine elements incorporated through elegant forms and softer colours.
FS: What has been your main focus in designing this work? Especially what did you want to achieve?
YK: When designing this project, the main focus was to create a layout that was unique and tailor made for the benefit and accessibility of the client. We wanted to create a home with different spaces and functions, to suit the requirements of the clients, yet could be permeable to encourage a good flow and interaction between the spaces.
FS: Why did you design this particular concept? Was this design commissioned or did you decide to pursuit an inspiration?
YK: The particular design concept was birthed through our designer's own visualisations coupled with our client's brief for a creative rework of the existing residential unit. We decided to pursue such a design style because it displayed a simple sense of quality in a very functional way, while being able to cater to the specific needs of the clients for their convenience when making use of each space.
FS: Is your design being produced or used by another company, or do you plan to sell or lease the production rights or do you intent to produce your work yourself?
YK: Our design works are self-produced by our studio for our clients.
FS: What made you design this particular type of work?
YK: We were approach by our client for a design and build work for their new home. As we have had experiences working on various residential projects, we were confident we would be able to deliver our best for this project as well.
FS: Where there any other designs and/or designers that helped the influence the design of your work?
YK: Not really. We gathered some inspiration from other modern contemporary designs, but the overall concept as well as detailed realisations were all thought up by our designers.
FS: Who is the target customer for his design?
YK: The design for this double storey link bungalow is made for our clients, a small family. It serves as their home to relax and commune with one another as well as any guests.
FS: What sets this design apart from other similar or resembling concepts?
YK: This design focuses heavily on reconstruction of the spaces to create a layout that is unique to this project. We made sure to create a space that was permeable and highly functional and convenient for our clients. Hence, a lot of hacking and extension works were done to the existing building so that we could re-purpose the existing spaces to fit the requirements of our clients. These design intentions gave the residential unit a unique look and tailor made spaces.
FS: How did you come up with the name for this design? What does it mean?
YK: The name EL Residence was penned by our studio. EL is a combination of the initials of our clients' surnames- E for the husband's surname and L for the wife's. It is a very simple yet personal approach to naming, which brings out the whole reason for the design as well, that is, made for our clients, exactly how they like it, for their usage and enjoyment.
FS: Which design tools did you use when you were working on this project?
YK: The initial steps of the design focused on using freehand sketches to have full control over the flexibility of forms to be used in the design. On later parts of the design, AutoCAD and 3DMax was used to help realise these design and examine the practicality accurately.
FS: What is the most unique aspect of your design?
YK: A rather unique part of our design is the incorporation of Fengshui elements. This cultural influence impacted our design in terms of the colour selection for different spaces, measurements and forms of structures and even lighting selections. These aspects all played a role in representing the different elements in Fengshui that had to be complied with. Besides that, the reworking of the spaces through hacking and extensions showcased the customisation of the design to suit the clients.
FS: Who did you collaborate with for this design? Did you work with people with technical / specialized skills?
YK: (Building process with sub-cons?)
FS: What is the role of technology in this particular design?
YK: AutoCAD and 3DMax softwares were used during the design process. (Technology in terms of building methods?)
FS: Is your design influenced by data or analytical research in any way? What kind of research did you conduct for making this design?
YK: The researched done when designing and constructing this project was mainly on materials and methods used that could ensure the safety and functionality of the newly extended spaces. This included researching the best sub-structures to support the newly cast concrete floors and structures, as well as the most effective waterproofing methods for the joining between the existing and newly cast floors. After doing these researches and ensuring their effectiveness, methods such as using wood piling sub-structures for the support and water stop seal for waterproofing was implemented.
FS: What are some of the challenges you faced during the design/realization of your concept?
YK: As a lot of hacking and extension work was done, we faced the challenge of ensuring the joining between existing and newly cast structures, floors and ceilings were done properly to prevent cracking and water leaking due to displacement of the concrete slabs. We also had to ensure that the existing and newly built structures could blend in with each other, so that it looks natural as though a part of the building to begin with. Our clients also wanted to maintain most of the floor tiles, so we had to figure out the best way to protect the tiles while heavy hacking works were done throughout the space.
FS: How did you decide to submit your design to an international design competition?
YK: (This particular project was submitted for local design competitions and published in local magazines. Hence, we believed, since the start that this design possesses a unique value that we wanted to showcase to a wider audience through submitting it to an international design competition?)
FS: What did you learn or how did you improve yourself during the designing of this work?
YK: (Creativity, and thinking out of the box to solve problems?)
FS: Any other things you would like to cover that have not been covered in these questions?
YK: No, thank you.
FS: Thank you for providing us with this opportunity to interview you.
A' Design Award and Competitions grants rights to press members and bloggers to use parts of this interview. This interview is provided as it is; DesignPRWire and A' Design Award and Competitions cannot be held responsible for the answers given by participating designers.
| SOCIAL |
| + Add to Likes / Favorites | Send to My Email | Comment | View Press-Release | Translations |




